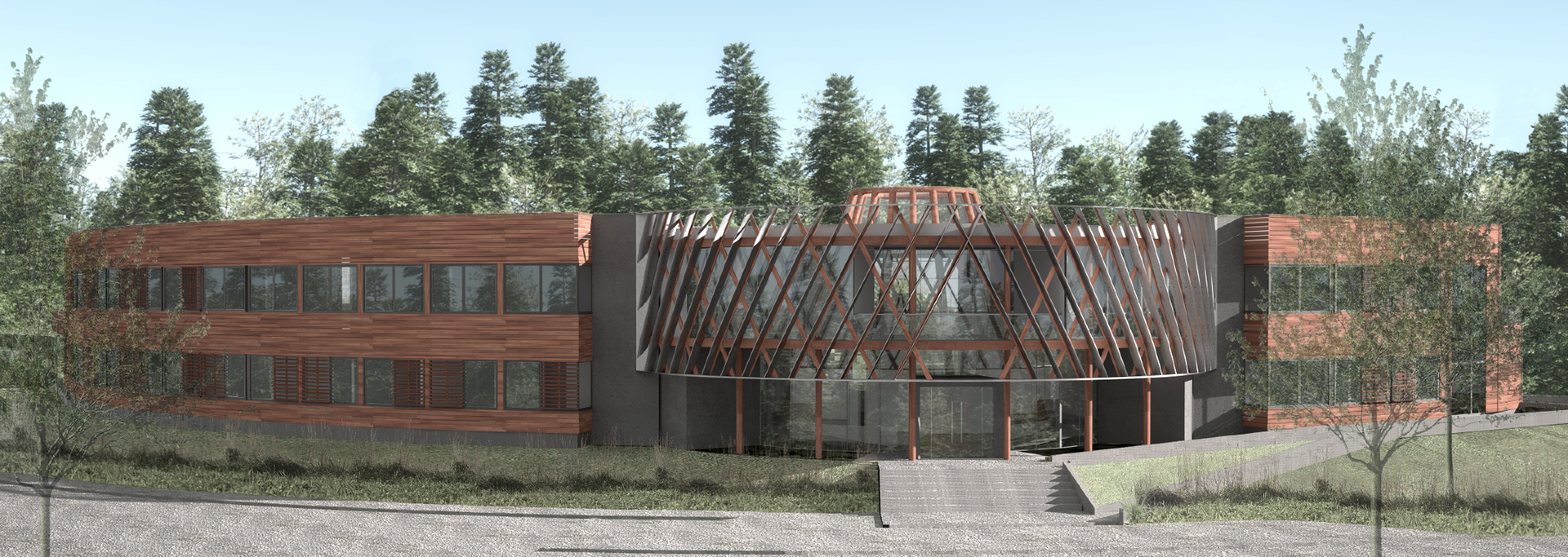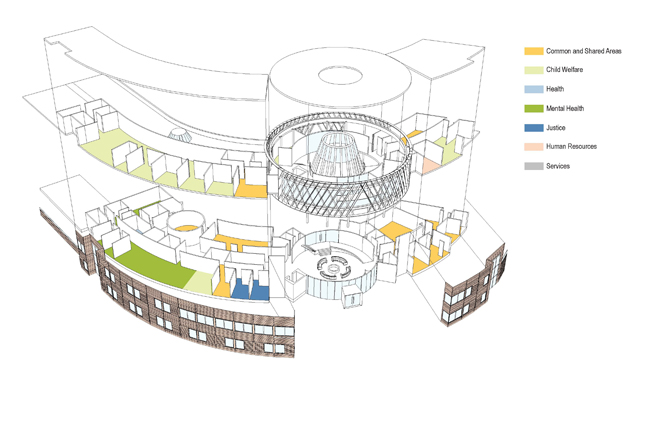


Location: Burns Lake, British Columbia
Building Area: 2,010sm (21,642sft)
The design for the Carrier-Sekani Family Services Health and Wellness Centre in Burns Lake seeks to consolidate existing, fragmented departments into a culturally specific, integrated delivery of health and family services. Recognized as an innovative provider of Health, Mental Health, Child and Family Services and Justice for it’s 11 member aboriginal nations the CSFS has a total of 163 employees. The new facility is needed as the Child and Family Welfare department transitions to a C6 designation (self-governance in determining child welfare policy) .
The building is to be located on IR18 (reserve land) which is close proximity to the center of town and easy walking distance for residents, as most will not likely own a vehicle. Siting on the hillside is important in that it makes key visual connections to the town and views to the lake. Solar orientation is also important to maximize solar gain in the winter and use stack venting in the shoulder seasons. The main atrium space is welcoming and non-institutional with connection to the landscape and outdoor amenities.
The design for the CSFS Health and Wellness Centre is a response to the need for a culturally appropriate and relevant building embracing Carrier-Sekani traditions through built form and artifacts including woven baskets and blankets. Water and fishing, central to the heritage of the Carrier people who have travelled up and down the Fraser and Nechako river systems for thousands of years, is also critical to the design in terms of conservation and sustainable best practices. Providing stewardship in environmental design standards for the Village of Burns Lake is important.
UNIQUE FEATURES
• Locally sourced, harvested and milled heavy timber for cost saving and local employment.
• High performance building skin to minimize heat loss.
• Passive mechnical design strategies that utilize stack ventilation and solar gain.
• Woven exterior solar shading to reference local aboriginal weaving traditions
• Capable of accommodating up to 560 spectators
Client
Carrier-Sekani Family Services
Design Team
Alfred Waugh, Brian Billingsley (Architect in charge), Baktash Ilbeiggi
Project Manager
Pivotal Projects




