Our latest design of the Saskatoon Public Library posted as en example of Indigenous Architecture in The Globe and Mail article:
January 21st, 2022
We are excited to see the Saskatoon Public Library design, we have been working on in collaboration with Chevalier Morales and Architecture49, published in Global News:
January 4th, 2022
Our Project Indian Residential School History and Dialogue Centre has been posted on ArchDaily:
November 23rd, 2021
An update on the U of T Indigenous House we are currently working on in association with LGA Architectural Partners:
November 9th, 2021
Alfred’s speech for the ground breaking ceremony for the Indigenous House at the University of Toronto, Scarborough:
November 1st, 2021
The North Island College Aboriginal student longhouse construction is almost completed:



August 26th, 2021
We are pleased to see the opening of Kebaowek marina designed by our office:
July 28th, 2021
Interesting article on the Heiltsuk first Big House in Bella Bella we provided the design concept for:

May 31st, 2021
Exciting news about our first design concept of the Saskatoon Public Library in collaboration with Chevalier Morales and Architecture49:
May 28th, 2021
Pleased to announce that Formline Architecture in collaboration with Lydon Lynch Architects will work with Indigenous community members to design the Mi’kmawey Debert Cultural Centre in Nova Scotia:
January 19th, 2021
Alfred Waugh is recognized by Vancouver Is Awesome as one of the influential British Columbians featured by Maclean’s. “From the rankings it's clear Maclean's holds First Nations leaders from B.C. (political, economic and cultural) in high regard.”

January 18th, 2021
Alfred Waugh was selected to be on ‘The Power List - 50 Canadians who are breaking ground, leading the debate and shapping how we think and live’ by the Maclean’s.
November 18th, 2020
The Canadian Architect article announcing the designers of the new Saskatoon Central Library that we have been selected for along with Chevalier Morales and Architecture49:

November 17th, 2020
Formline Architecture | Chevalier Morales Architectes | Architecture49 are honoured to be selected for the design of the new Saskatoon Central Library. Architect Alfred Waugh, owner and founder of Formline Architecture, looks forward to designing a public space that will reflect and celebrate the land on which it will be built. Formline’s designs, which include the Indian Residential School History and Dialogue Centre at the University of British Columbia, and the Indigenous House at the University of Toronto, Scarborough, connect to and gain inspiration from the landscape and social context that surround them. Through its architectural design, Saskatoon’s new Central Library will blend Indigenous ways of knowing with Western knowledge. This library will be a space where oral tradition and the written word are combined, creating an inclusive and safe environment for sharing knowledge and ideas for all people.
October 23rd, 2020
Listen to Alfred Waugh story on CBC Tapestry:
September 28th, 2020
The Globe and Mail article on the U of T Indigenous House we are currently working on in association with LGA Architectural Partners:
May 13th, 2019
The Copper Development Association recently announced its 2019 North American Copper in Architecture award winners! The 2019 NACIA program recognizes building projects that use architectural copper and copper alloys in their design. This year, our project, the Indian Residential School History and Dialogue Centre, is among the honorees!

March 7th, 2019
We are pleased to receive the award for Institutional Wood Design: Small from the BC Wood Design Awards Program for the Indian Residential School History and Dialogue Centre. A rewarding project to design and realize.
February 21st, 2019
An article by CBC on the Lhtako Dene Cultural Centre we produced the concept drawings for. That's the site in the background.
January 17th, 2019
We are pleased to receive a Citation Award for the 2018 Wood Design & Building Awards Program for the Indian Residential School History and Dialogue Centre.
October 3rd, 2018
Our project the Indian Residential School History and Dialogue Centre is featured in the latest issue of Canadian Architect.
September 14th, 2018
We received this interesting mantle piece for Excellence in Design of Architectural Woodwork from AWMAC for our UBC Indian Residential School History and Dialogue Centre.

September 13th, 2018
Great article on Venice Architecture Biennale which our firm was part of:
July 17th, 2018
Our Cowichan Tribes Admin. Building project took home the Top Award of Excellence in the Institutional Renovation Category at the VIREB Awards.
June 21th, 2018
Looking forward to the collaboration with Calvin Brook and his team
June 8th, 2018
Article in the North Shore news about our show in Venice
June 2nd, 2018
Nice to see our project The Liard Hot Springs included in this article
May 30th, 2018
Our project at the Lake Babine Nation is finally on its way. The 23 bed facility will be designed as a Passive House.
May 30th, 2018
The Unceded show in Venice which our firm was part of
May 15th, 2018
Thanks Louise Atkins for including the Squamish Lil'wat Cultural Centre as a case study in Architectural Co-Design with First Nations!
May 11th, 2018
The Canadian Architect article on our newly completed building :
May 1st, 2018
An article on our upcoming exhibit at the Venice Biennale:
April 13th, 2018
Take a look at our promotional video for our exhibit to represent Canada at the Venice Biennale for Architecture:
April 12th, 2018
Last Monday the Indian Residential School History and Dialogue Centre at UBC celebrated its grand opening. We are honoured to be a part of it. Read more about the event and building design below:
The Globe and Mail
The Georgia Straight
Maclean’s
September 21, 2017
A recent article in Award Magazine on one of our projects
September 20th, 2017
It is an honour to be part of the UNCEDED team to represent Canada in the Architecture Biennale in Venice, Italy
October 19th, 2017
UBC Indian Residential School History and Dialogue Centre, Water fall feature captures all the roofs water and brings it down a glass channel between two copper clad columns. You could say it represents the tears of the survivors from residential school:

August, 2017
Indian Residential School History and Dialogue Centre, UBC, Vancouver... almost complete



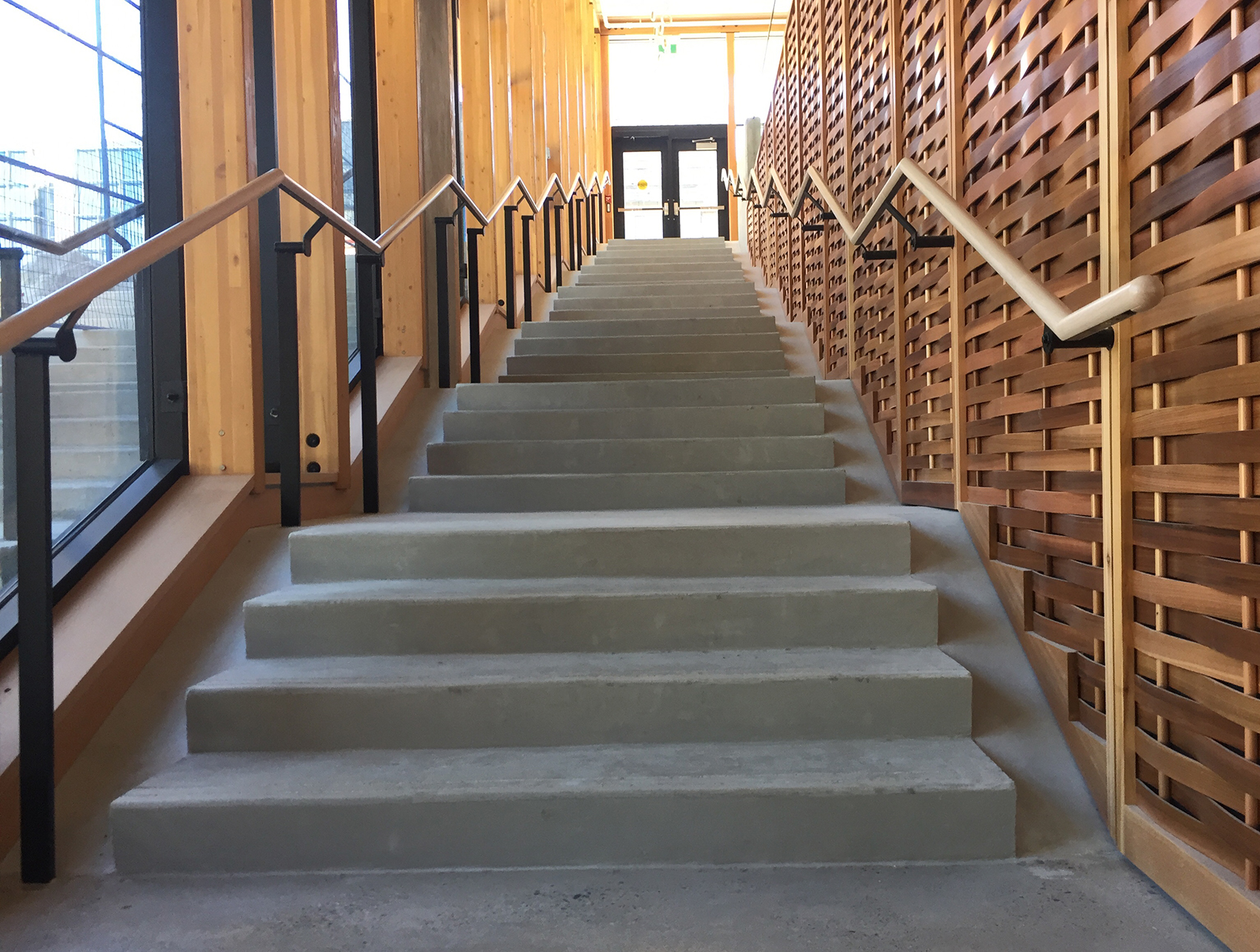
May 27th, 2017
Speaking at the first Indigenous Architecture Symposium in Ottawa.

May 25th, 2017
Interview on CBC North
May 14th, 2017
Video of one the pavilions we designed for the Capilano University
March 6th, 2017
The Journal of Commerce article about our design approach of wood structures.

O'Siyam Pavilion, photo by by Michael Crane
January 23rd, 2017
Indian Residential School History and Dialogue Centre, View from the north west. Cross laminated roof panels up:
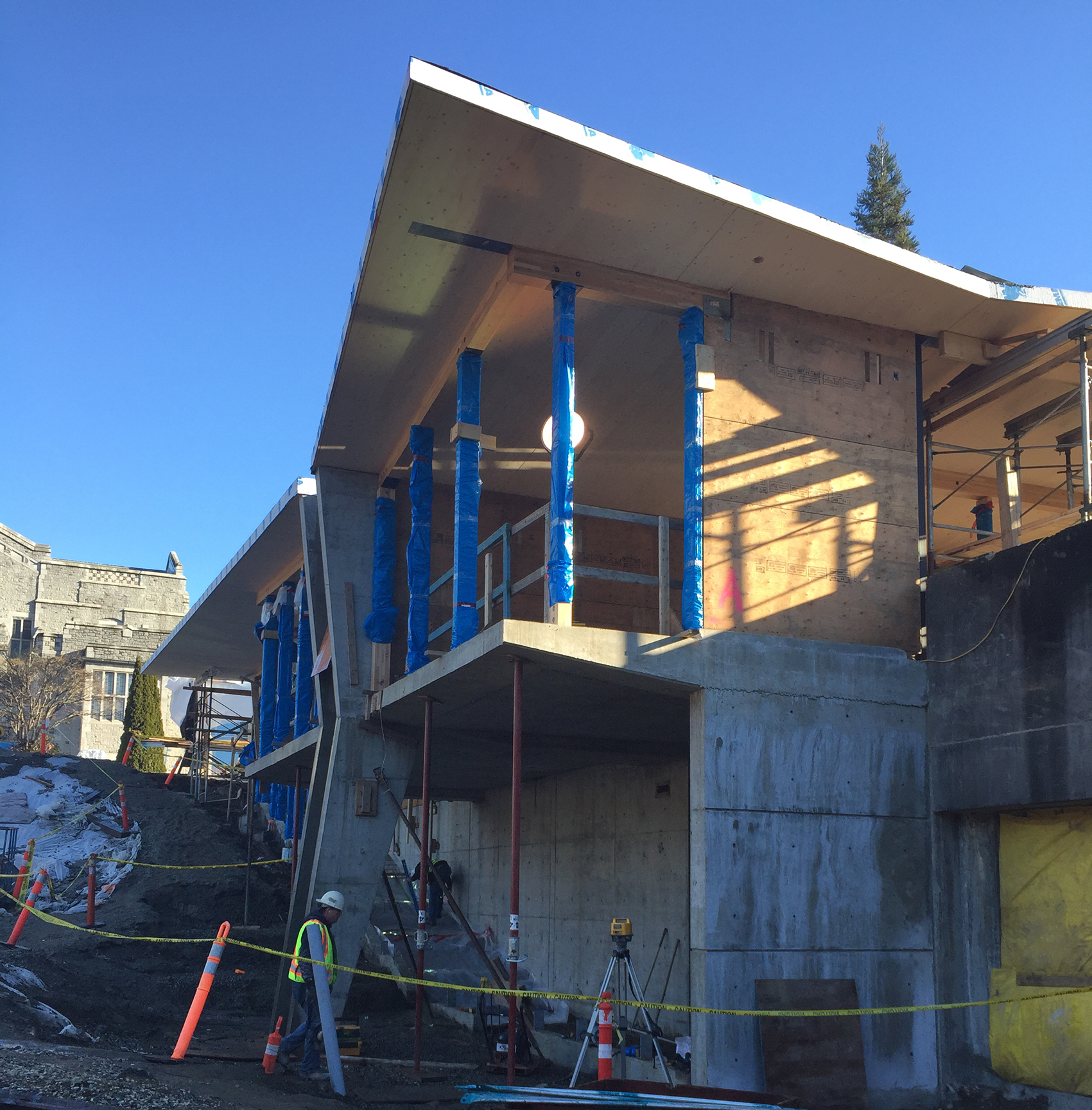
Concrete fins flanking the future waterfall scupper:
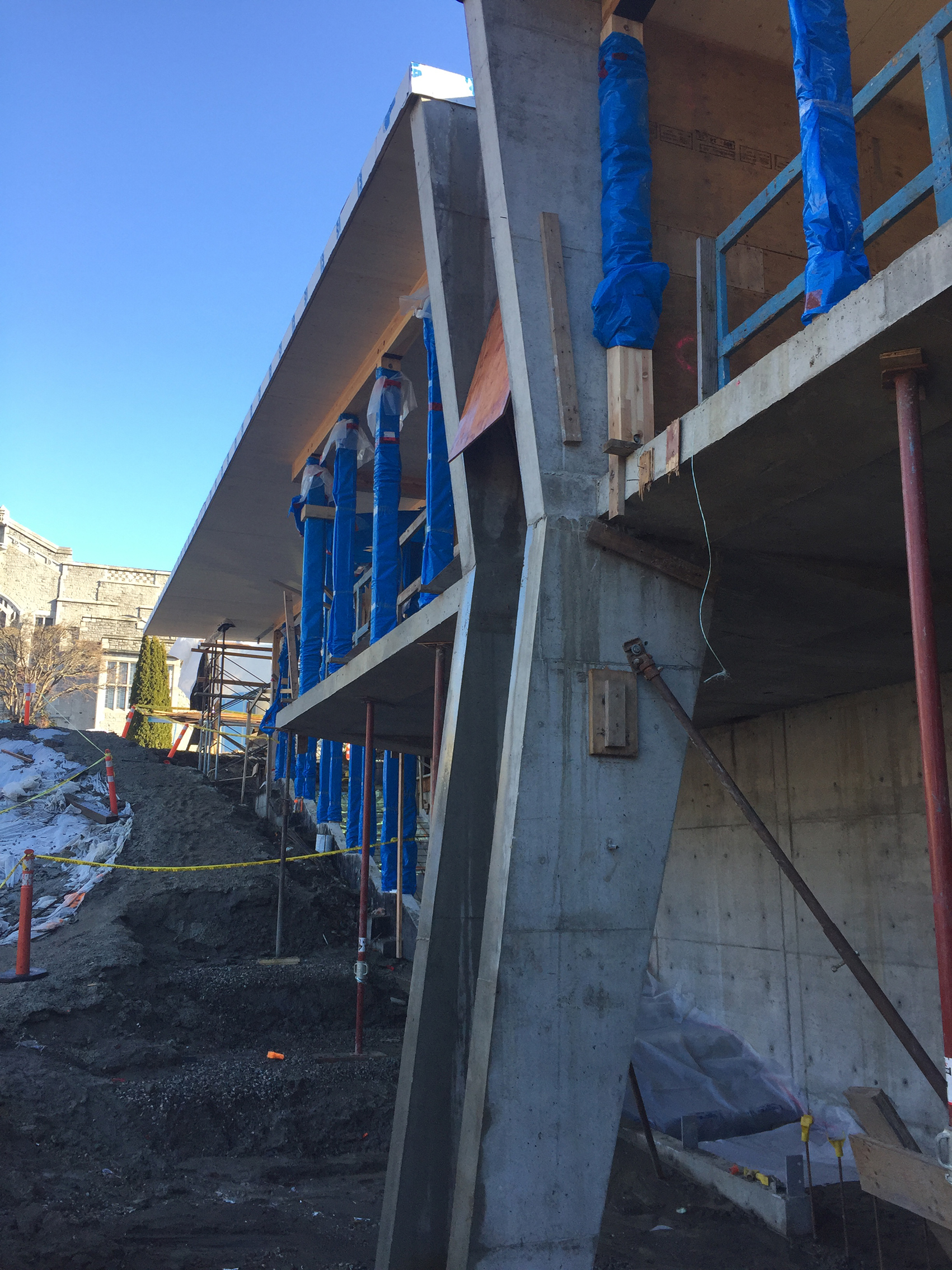
Corner overhang at Elders:

View down the main corridor upstairs. CLT roof panels, wall panels and framed walls:

January 3rd, 2017
Indian Residential School History and Dialogue Centre
Glulam and pre fabricated shear walls going up on a frosty day:
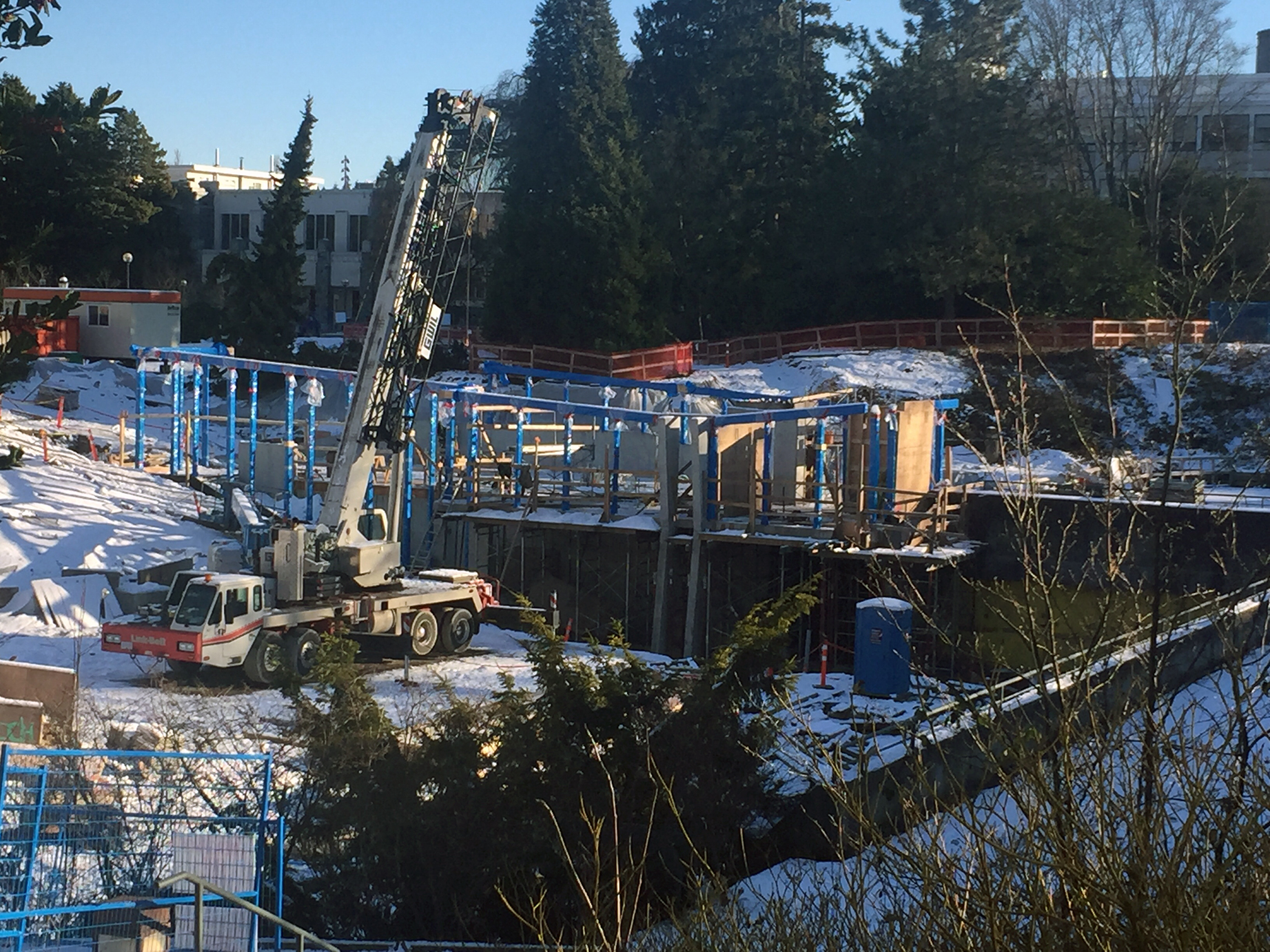
September 13th, 2016
The Georgia Straight article about our new project
September 12th, 2016
Indian Residential School History and Dialogue Centre formal announcement. Ry Moran, Director of the National Centre of Truth and Reconciliation and Barney Williams member of the IRSSC, gifting a memory stick with the records of the residential school to the new UBC President Santa J. Ono and Linc Kesler, Director of the House of Learning.
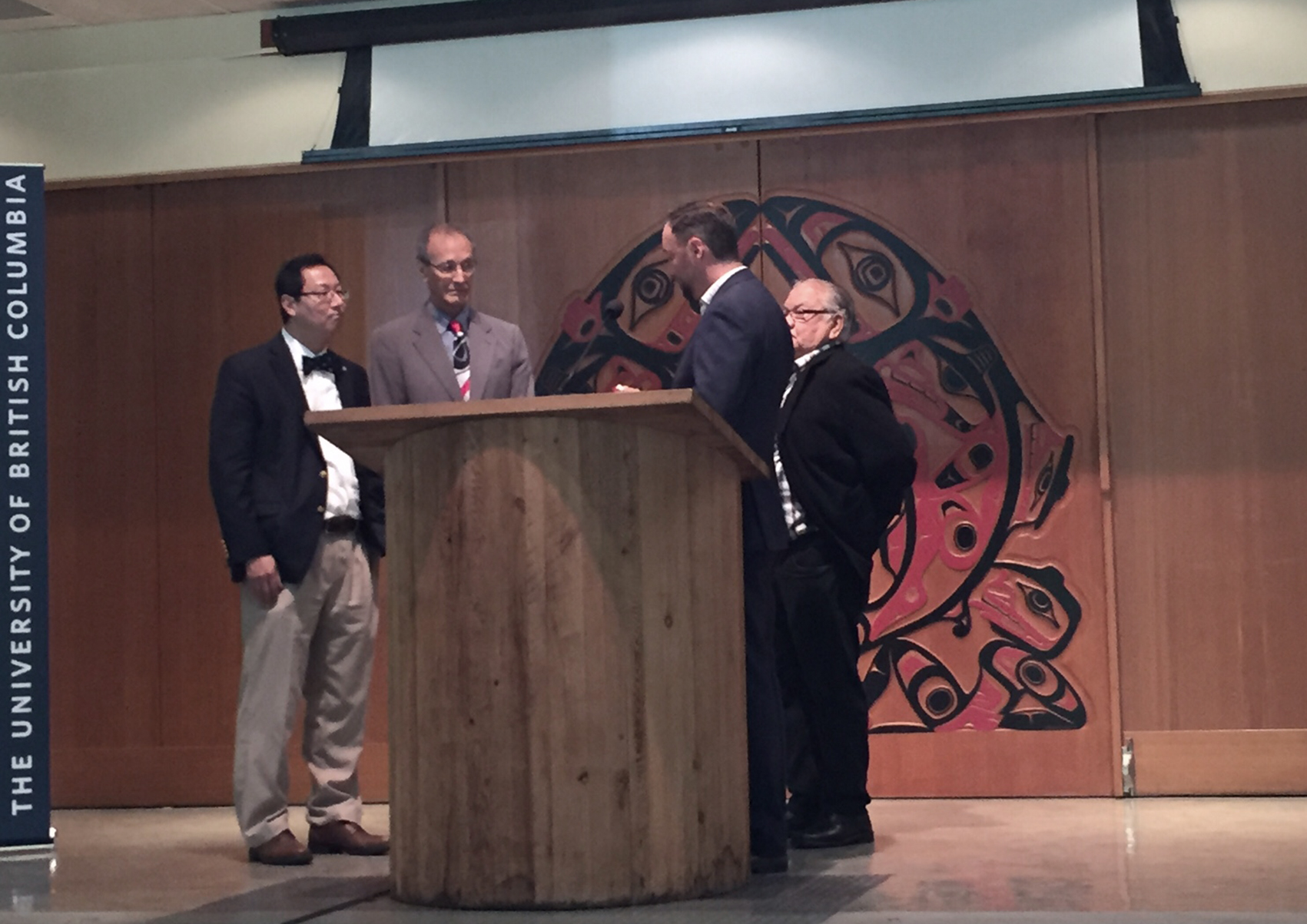
Start of construction of the Indian Residential School History and Dialogue Centre:

September 7th, 2016
Here is the formal announcement of the IRSHDC we currently have under construction.
September 5th, 2014
Squaxin Island Tribe Natural and Cultural Resource Centre completed in July.
September 4th, 2014
Nomination for the BC Premiers Award
>
March 21, 2014
Alfred receives 2014 Wood Design Award for use of Western Red Cedar in Liard River Hotsprings.
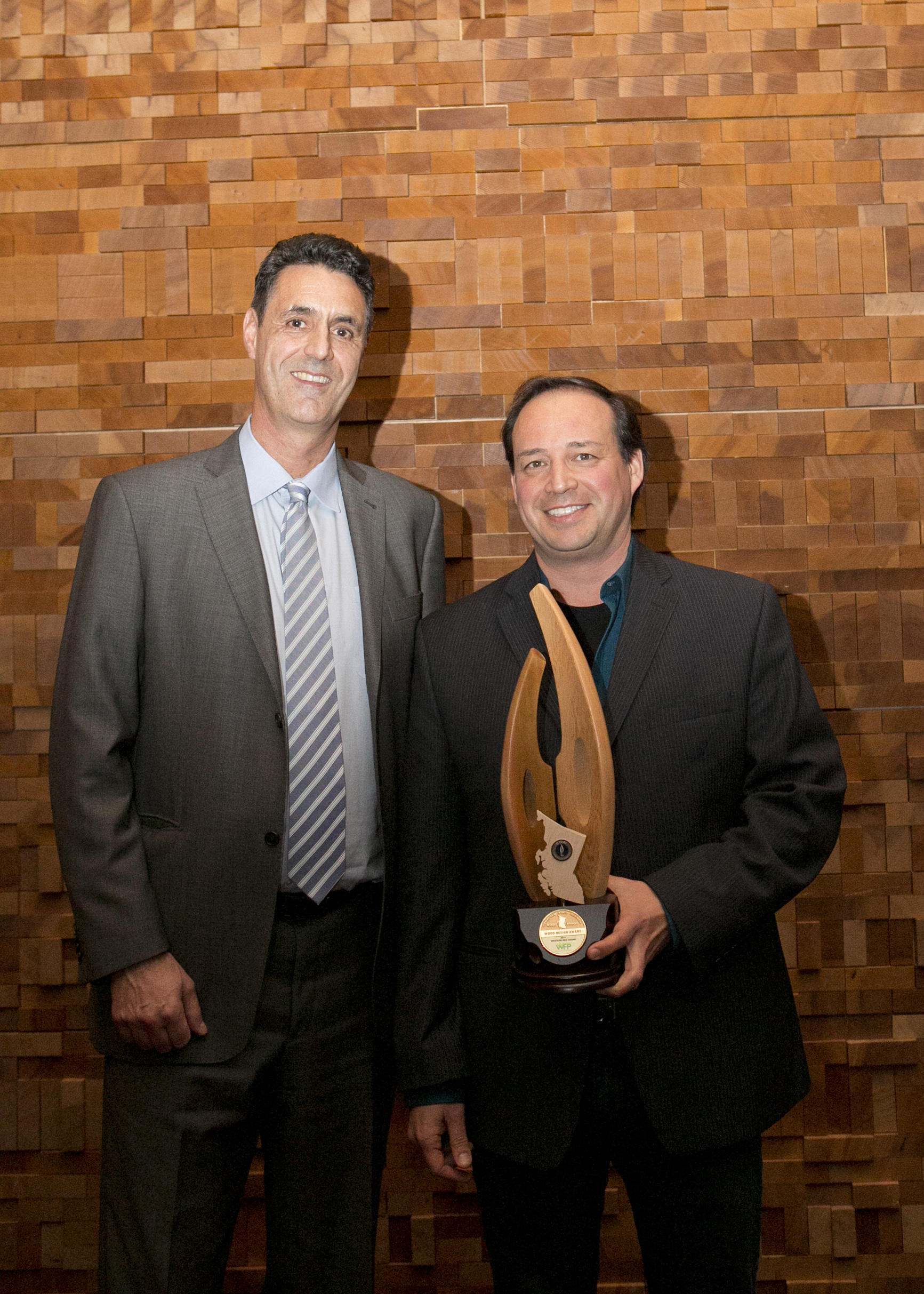
March 17, 2014
Squaxin Island Tribe's Cultural and Natural Resources Building in Shelton, Washington.
March 11th, 2014
Alfred participated in the Aboriginal Housing Management Association AHMA 2014 Spring Gathering to lead a discussion on "Indigenizing Housing in British Columbia"
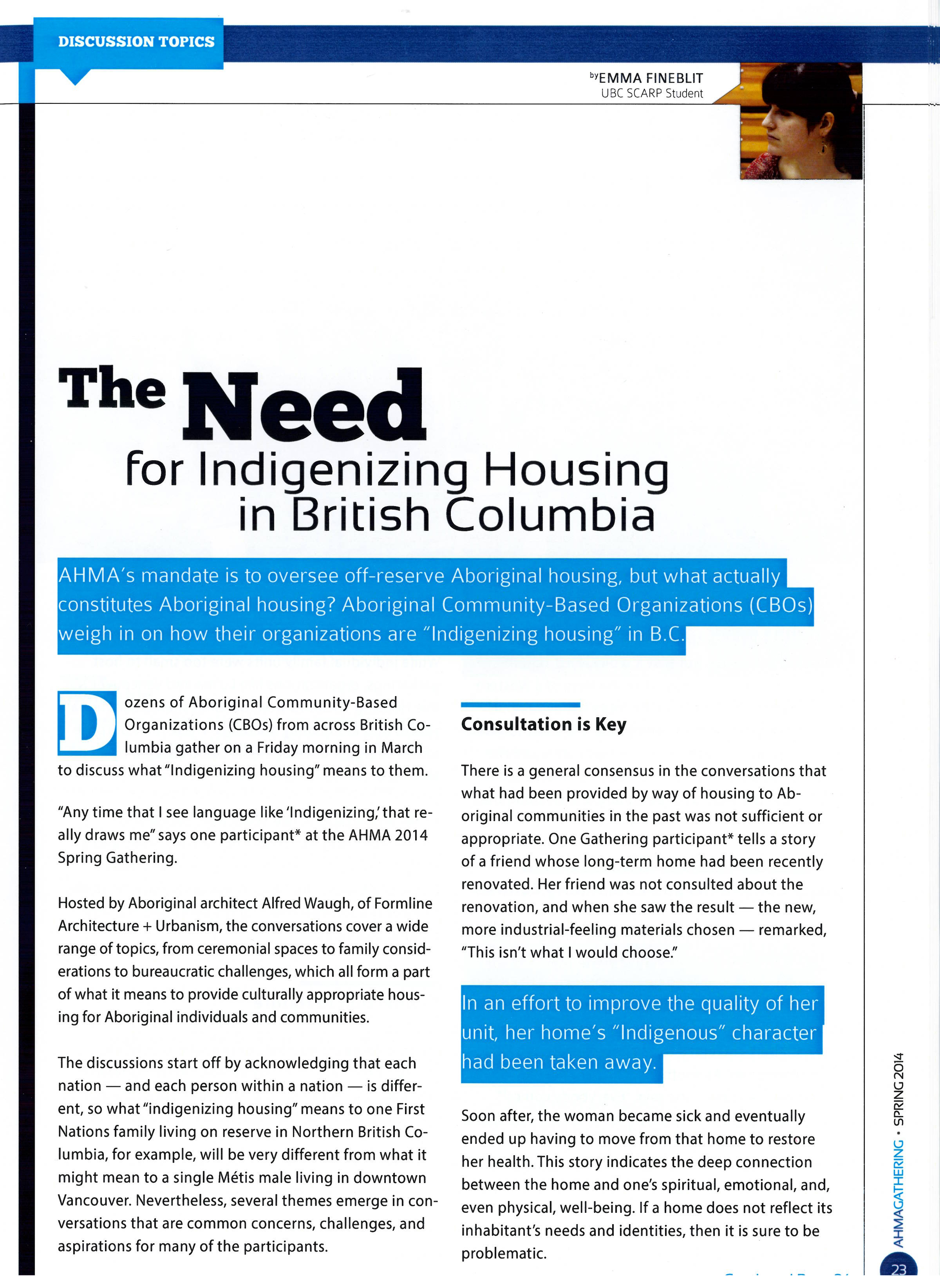


January 10, 2014
An interview with Formline in the latest issue of Business in Vancouver.

November 19, 2013
Pleased to announce that Formline Architecture + Urbanism are recipients of Outstanding Achievement in Aboriginal Business of the Year. Way to go!

November 12, 2013
Natural and Cultural Resource Centre
Squaxin Island, Washington
Construction on the Centre is underway and on schedule. Thankful for the dry Fall.
February 2013
Aboriginal Gathering Place and Urban Plaza
Capilano University, North Vancouver, B.C., Canada
The Grand Opening for the Aboriginal Gathering Place and Urban Plaza took place on February 1st. The weather cooperated and a good turn out was welcomed.
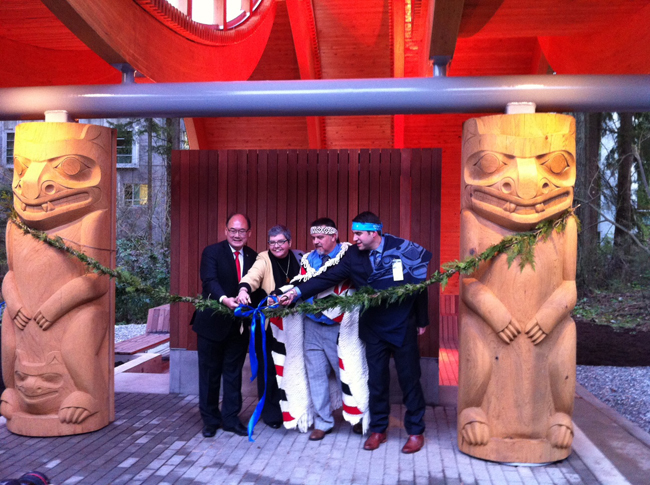
John Yap the Minister of Advanced Education, President Dr. Kris Bulcroft, Clay Little and David Kirk cut the ribbon at the Grand Opening
December 2012
Aboriginal Gathering Place
Capilano University, North Vancouver, B.C., Canada
We are almost finished the the Capilano University Aboriginal Gathering Place Project, a 1200 sqft Tenant Improvement (TI) within the existing library and 2 pavilions in close proximity to it. Pavilion A directly adjacent to the TI will be used for outdoor ceremonies and a gathering place in the forest for all students on campus. Pavilion B directly outside the President's office reactivates a previously sunkin concrete plaza. The new Pavilion and wood deck will create lean-too shelter for students to use. It will also double as an outdoor event space.
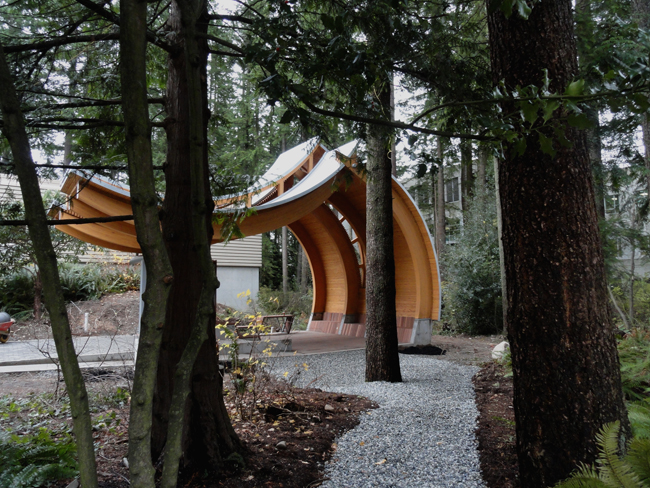
View of Pavilion A through the forest
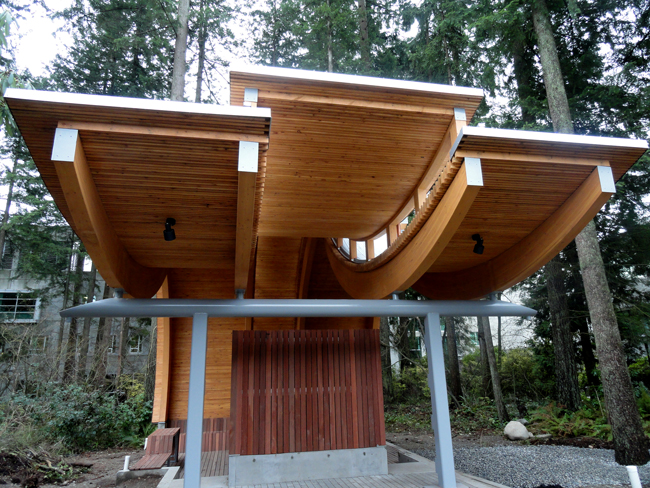
View of Pavilon A from the Tenant Improvement. The bear house posts will be installed in Mid-December.
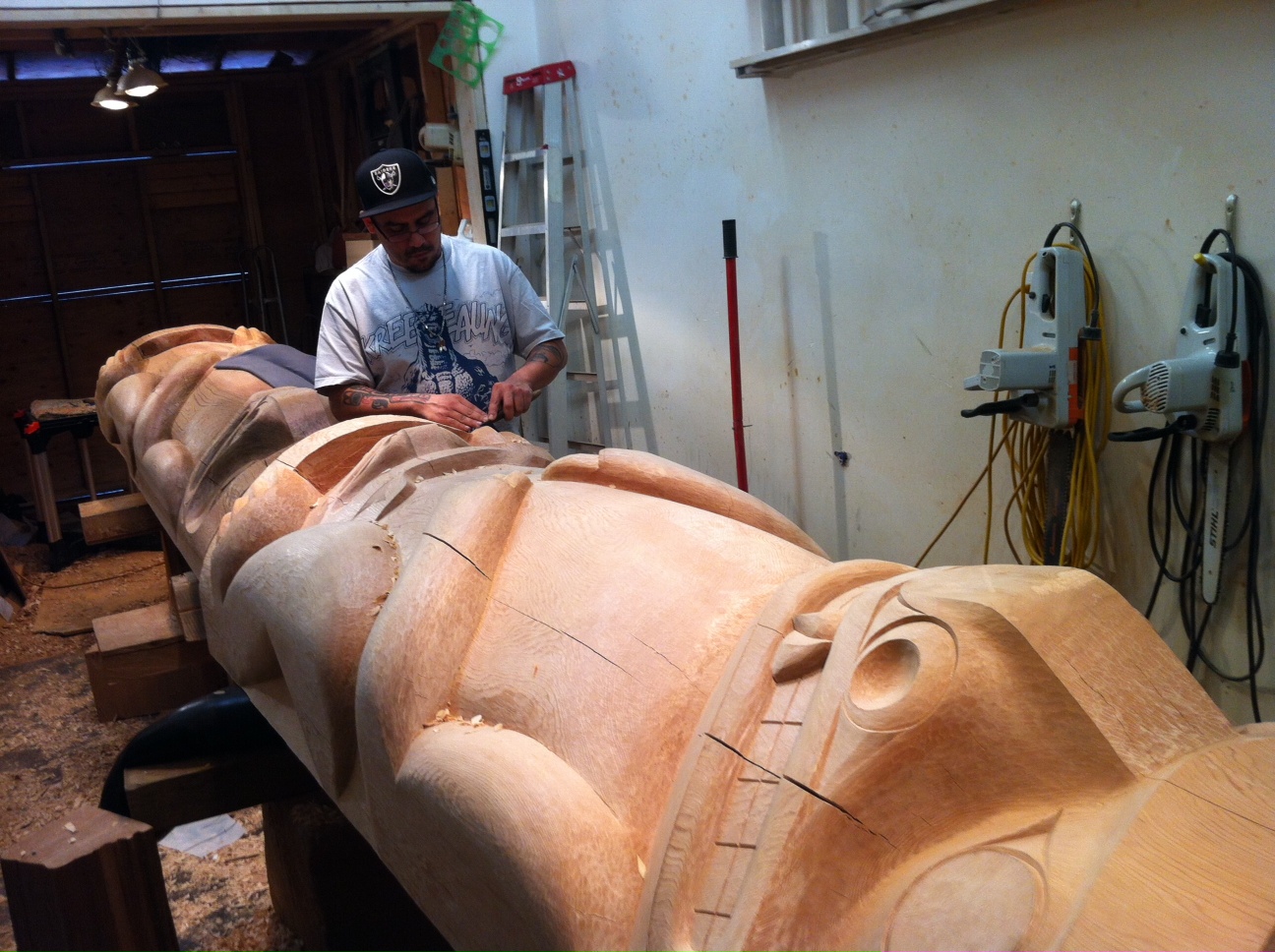 Final touches on the Bear House posts before they are stained and tranported to site for installation in Pavilion A
Final touches on the Bear House posts before they are stained and tranported to site for installation in Pavilion A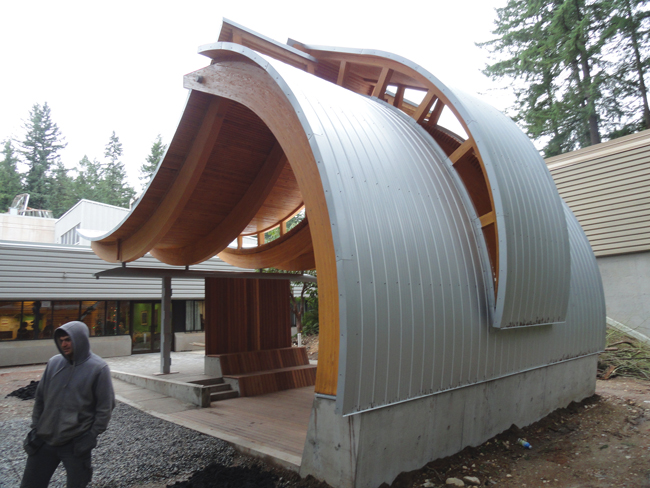
View of Pavilion A from the south west corner with Austin the site superindent going over the remaining items to complete.
 View of Pavilion B, a lean-too structure anchoring the north side of the plaza providing shelter for students and scoops the sun from the south bringing the warmth of wood into the heart of the Campus.
View of Pavilion B, a lean-too structure anchoring the north side of the plaza providing shelter for students and scoops the sun from the south bringing the warmth of wood into the heart of the Campus.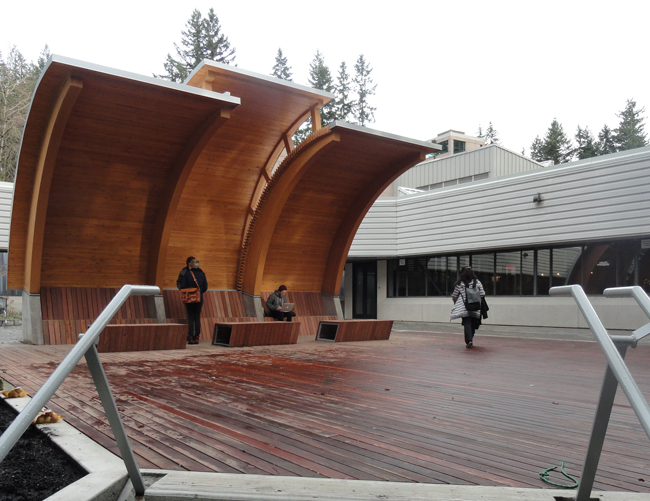
View of Pavilion B from the stairs in front of the President's office.
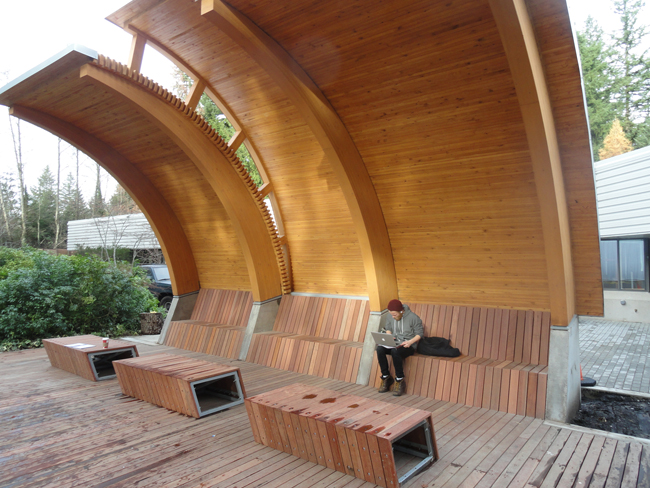
A student hanging out at Pavilion B.
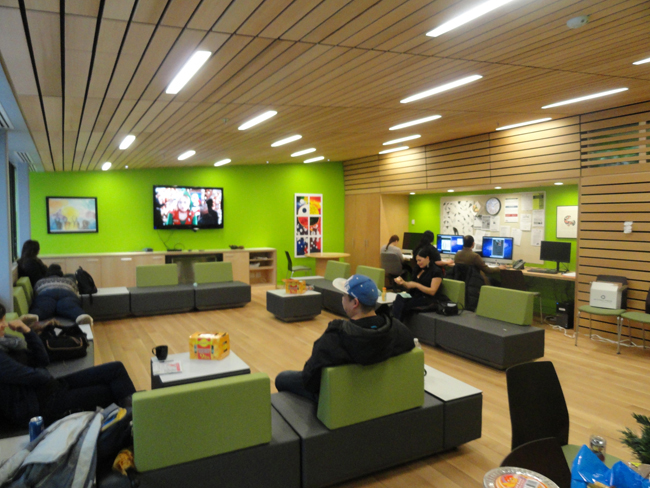
The student lounge completed and well used.
November 2012
Liard River Hot Springs Replacement Project
Liard River, B.C. Canada
The Liard River Hot Springs project is almost complete. This change room facility was prohibited to have any electrical or power in an effort to preserve the natural integrity of the site. The Project was designed to be a 50+ year structure and Ipe is used for the substructure surfaced with 1x6 reeded balau decking. The change rooms are clad in Western Red Cedar and the roof system is cellular polycarbonate panels supported in modular Douglas Fir frames. The structure is inspired by the Dene lean-too structures used in winter camps. It is amazing but people still walk 1/4 mile down a path to jump in these hot springs when it is -25 C.
November 2012
Squaxin Island Tribe, Natural and Cultural Resource Center
Shelton, Washington, USA
We are currently in the midst of design development for the Natural and Cultural Resource Center. This 10,580 sqft project houses the both department in two linear bars connected by an entrance lobby framing the view to the Olympic Peninsula mountains beyond. Along with incorporating a number of sustainable strategies the roof directs all water to the main entrance creating a water feature activated the amount of rain coming down.
.


February 2012
Bella Bella Dha' Yaci Big House Start-up
Formline Architecture + Urbanism meets with head carver, Ian Reid, to discuss totem placement and arrangement within the building. Josh Carpenter and project manager Terry Ward are in the background.

Squaxin Island Tribe Nature and Cultural Center Start up
Formline Architecture + Urbanism with Design-Build partners Korsmo Construction begin work in Shelton, WA. Alfred is seen here surveying where the new building will be sited.
December 2011
Formline pre-qualified for LM-FM Health Authority work
Formline Architecture + Urbanism has been pre-qualified for architectural services by the Lower Mainland Facilities Management consisting of Fraser Health, Providence Health Care, Provincial Health Services Authority and Vancouver Coastal Health. We are excited for the opportunity to work on Capital Projects with these regional health authorities.

Formline-Korsmo Design Build Team shortlisted for Squaxin Island NCRC
The Design-Build team of Korsmo Construction and Formline Architecture has been shortlisted for the Squaxin Island Natural and Cultural Resources Centre to be located in Shelton, Washington. Formline partner, Alfred Waugh, was Architect in Charge for the pre-design phase of this project.
November 2011
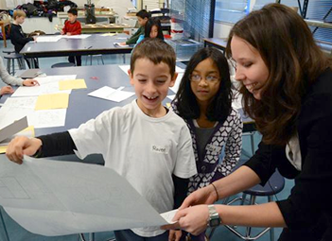
Formline takes part in Artists for Kids architecture enrichment program
via North Shore News
Formline Architecture + Urbanism's Kate Busby led three full-day workshops, as part of the Artists for Kids program. Two dozen Grade 3 students in North Vancouver had the opportunity to work with an architect to expand their understanding of the field and its impact on their own surroundings. Read more about the Architecture Canada and Artists for Kids initiative here.

BCIT celebrates the Aboriginal Gathering Place grand opening
Formline was invited to celebrate the opening of the British Columbia Institute of Technology Burnaby Campus Aboriginal Gathering Place. Architect Alfred Waugh spoke at this inaugural event marking the completion of Phase 1 of BCIT Aboriginal Services' new home. Read more about the Gathering Place here.
September 2011
First Peoples House awarded 2011 CEFP International Awards Project of Distinction
These awards are presented for outstanding planning and architectural design of high quality learning environments to eight exceptional projects during the Council of Educational Facility Planners International (CEFPI) annual conference in Nashville, Tennessee. Featured in the juried Exhibition of School Planning and Architecture Exhibit, the projects demonstrated satisfaction of the intent of their planning process and design responses with regard to the learning environment, community environment and physical environment. Click here for more information.

© Formline Architecture 2012-2022
All rights reserved. No material contained within this website may be reproduced, distributed, modified, transmitted, adapted or reused without prior written permission of Formline Architecture
All rights reserved. No material contained within this website may be reproduced, distributed, modified, transmitted, adapted or reused without prior written permission of Formline Architecture




