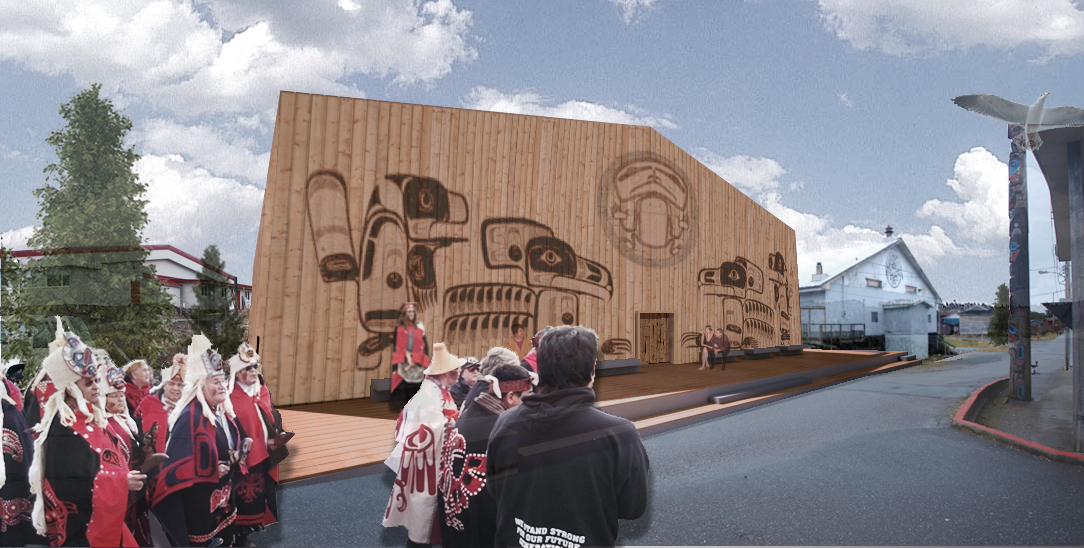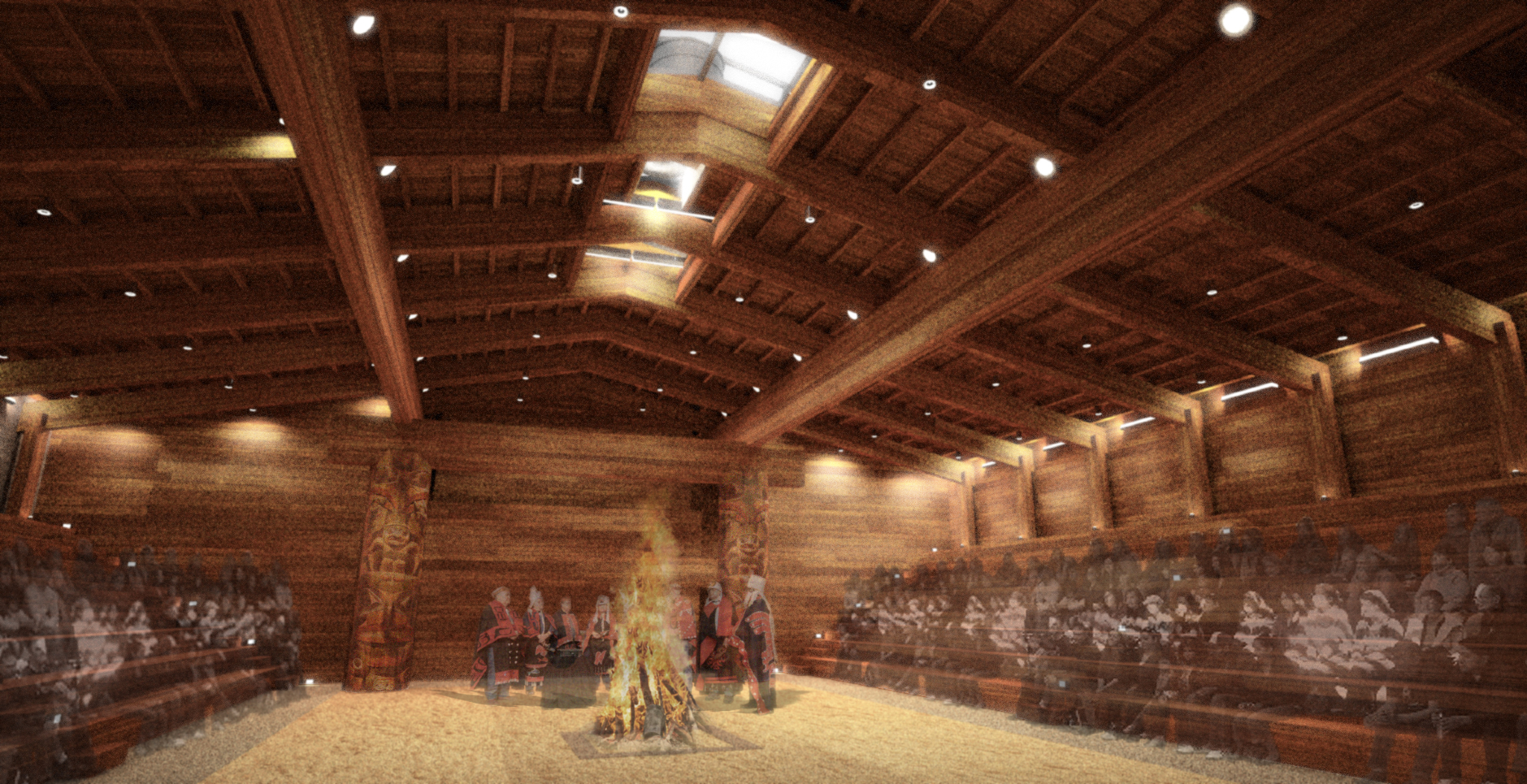



Location: Bella Bella, British Columbia
Building Area: 1,464sm (15,766sft)
The Dha’ Yaci Bighouse, is located in Bella Bella BC, remote community of 1500, accessible only by air or water, in the traditional territories of the Heiltsuk First Nation The Bighouse has been a community vision for over 30 years. From it’s conception to the present pre-construction stage the Bighouse is an important milestone to the generations who have worked to see it become a reality.
The building is a large, heavy timber structure that recalls traditional Heiltsuk building techniques such as the use of rectangular cedar beams and hand split planks at the main entry. Measuring 126’ in length and 86’ in width the large open interior space is capable of seating up to 560 spectators. The purpose of the Bighouse is to hold traditional Potlatch ceremonies accompanied with large feasts and traditional dancing and singing. It will also double as a tourist attraction during the cruise boat season where locally produced gifts will be sold.
UNIQUE FEATURES
• Locally sourced, harvested and milled heavy timber for cost saving and local employment.
• Solid T&G block wall with integral traditional structure.
• Direct source fresh air to fire with mechanical exhaust of smoke for healthy environment.
• Hi-tech spliced rafter beams used at joints to accommodate local mill length limitations.
• Capable of accommodating up to 560 spectators
Client
Heiltsuk Tribal Council
Design Team
Alfred Waugh, Brian Billingsley (Project Architect), Baktash Ilbeiggi
Project Manager
Newhaven Projects
Consultants
Structural Engineering: Equilibrium Consulting
Mechanical Engineering: Aerius Engineering
Electrical Engineering: Aerius Engineering
Civil Engineering: McElhanney Consulting
Code Consultant: GHL Consultants




