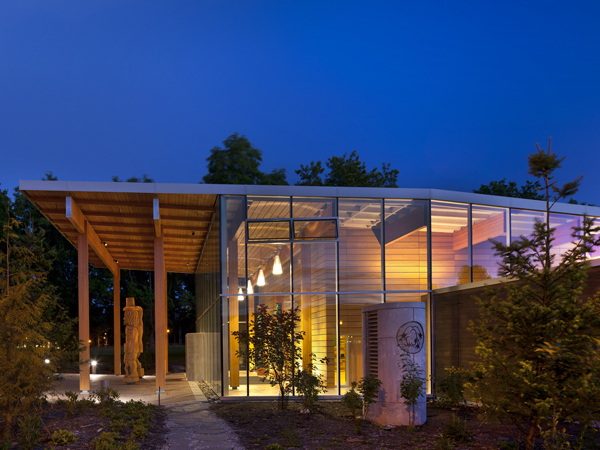
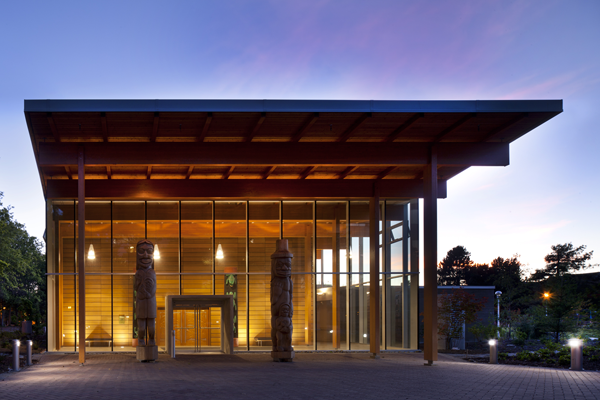
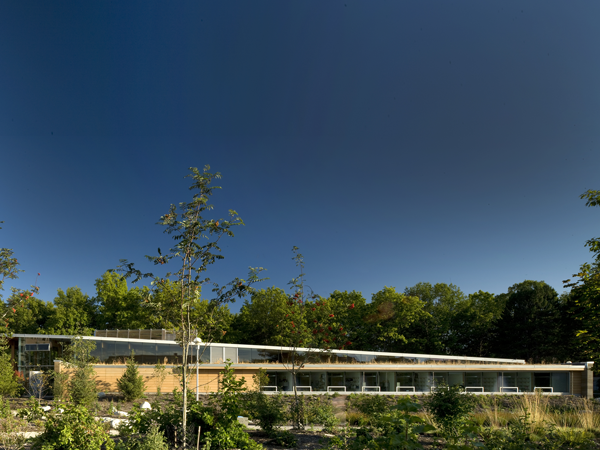
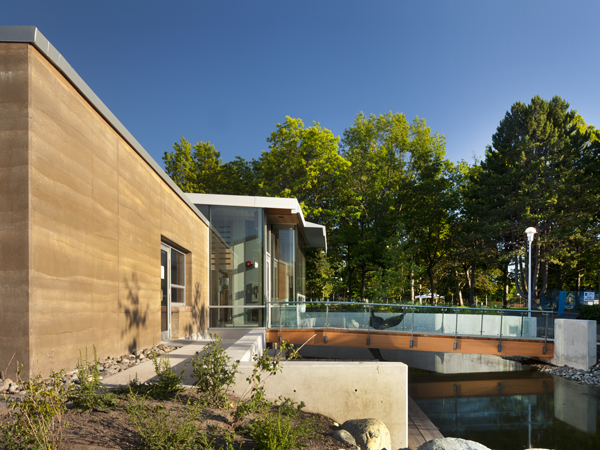
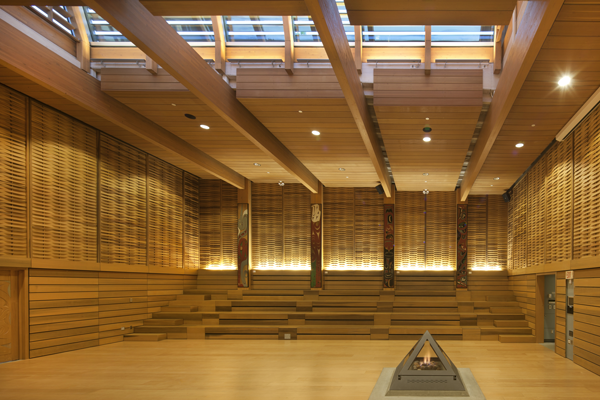
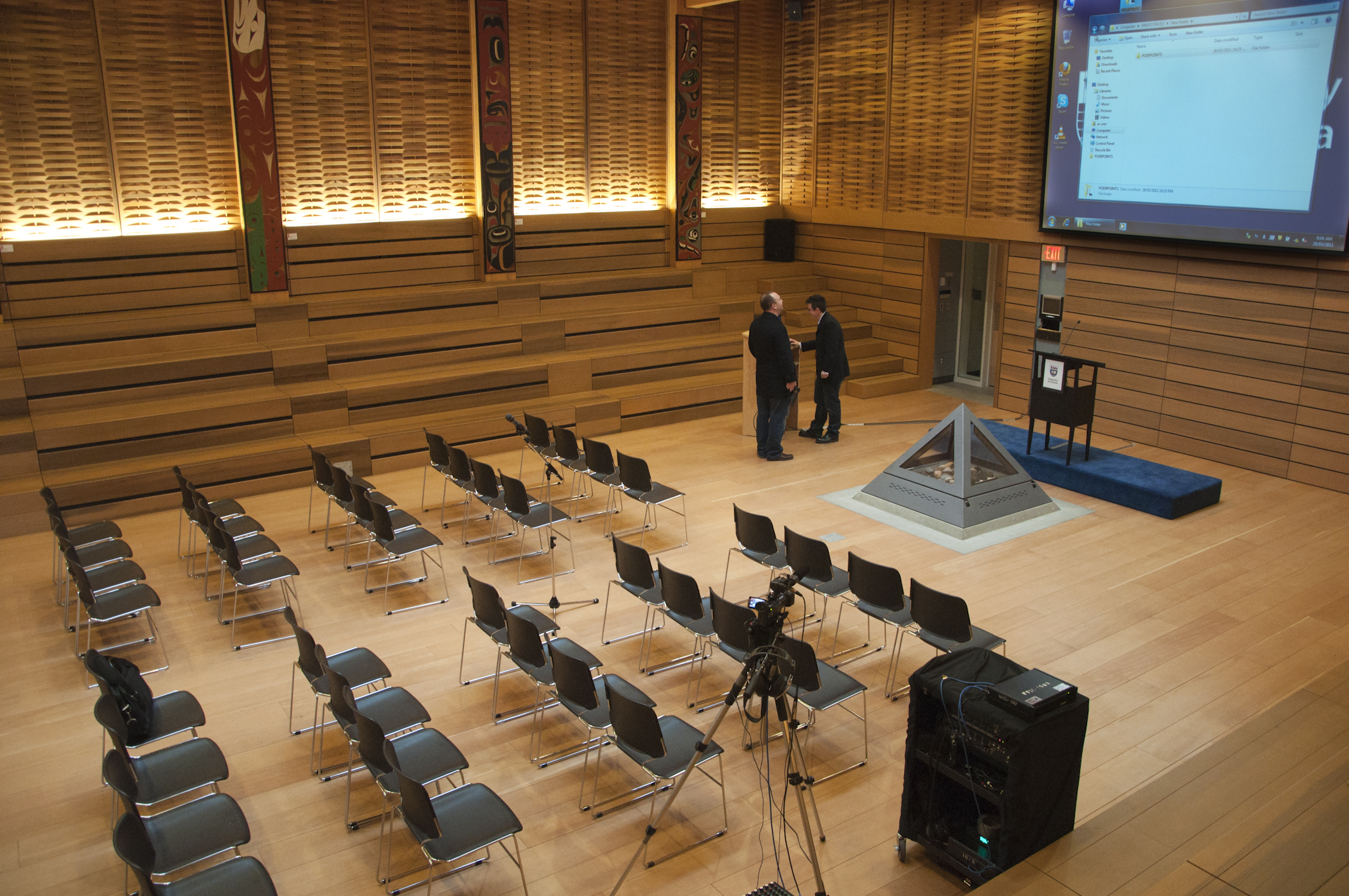
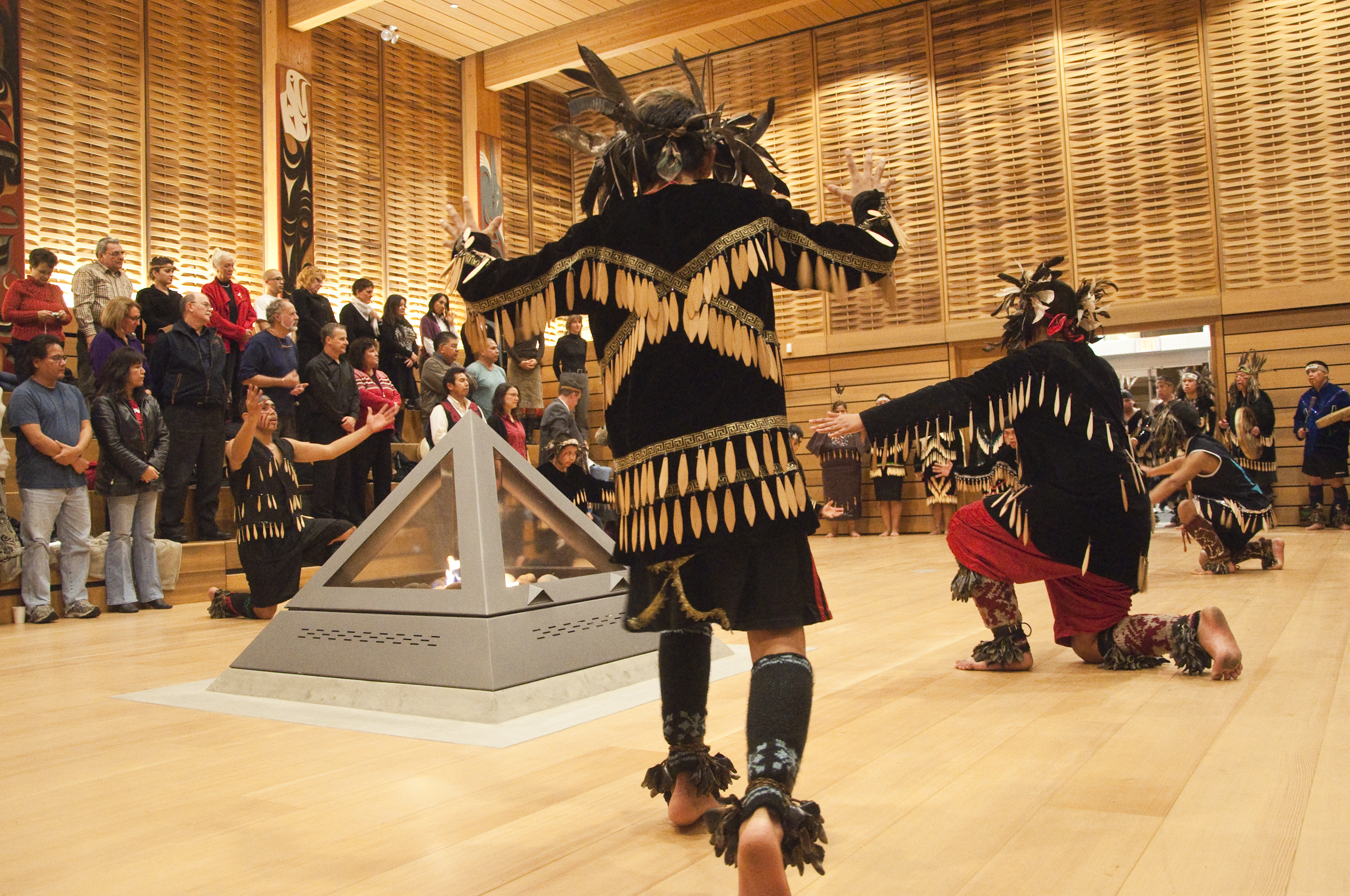

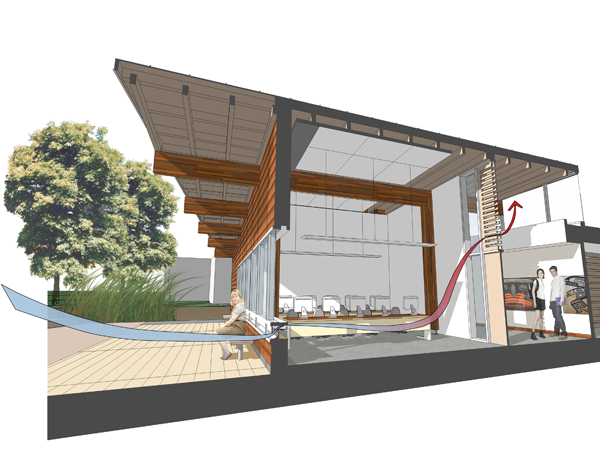
Location: University of Victoria, B.C., Canada
Completed: 2010
Building Area: 1,196sm (12,875sft)
This multi-purpose educational facility is inspired by the Coast Salish Longhouse. The building has contemporary and traditional house posts welcoming visitors at a main entry plaza. Acting as a home away from home, the centre is a place of culture honour and spirit. The design of the building is predominantly Coast Salish, with influences from the surrounding coastal First Nations Cultures. Inspiration is drawn from traditional structures and their ability to mediate the environment, maximize sunlight, ventilation, natural resources and local materials.
Client
First Peoples House, University of Victoria
Design Team
Alfred Waugh (Architect in Charge), Kenneth Wong, Amanda Wallace
Consultants
Structural Engineers: Equilibrium Consulting
Mechanical Engineer: Hirshfield Williams Timmins
Electrical Engineer: Applied Engineering Solutions Ltd.
Civil Engineer: Stantec
Landscape Architect: Vaughn Landscape Planning & Design
Code Consultant: Pioneer Engineering Consultants Ltd
Photography: Nic LeHoux




