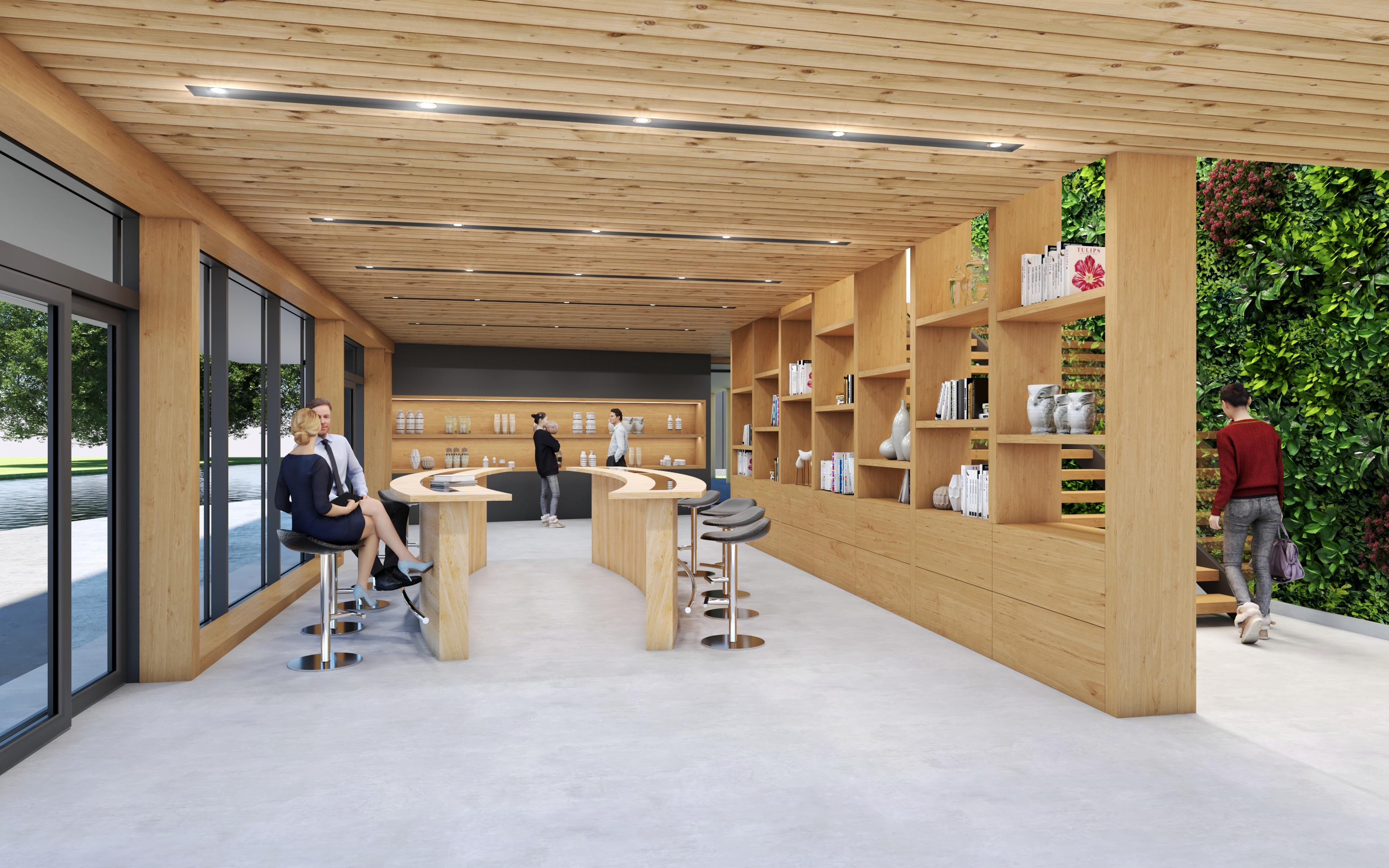


Location: Sturgeon County, AB
Concept Design: January 2019
Building Area: 2,410sm (25,941sft)
Greensight Agri-Holdings Inc. is an agricultural production company focused on growing Hemp to produce CBD products to improve the well being of people through a more natural and holistic approach. The company mission is to establish a business based on cultivating and living off the land while ensuring the land is cared for and managed in an environmental and intelligent manner. Greensight will set itself apart from others in this new industry as a model agriculture and production business working in harmony with earth.
The Company will focus production on Cannabidiol (CBD) one of the more then 85 cannabinoids identified in Marijuana and Hemp. Unlike the better known compound Tetrahydrocannabinol (THC) CBD is not psychoactive. CBD possesses an array of therapeutic benefits for patients seeking relief from inflammation, pain, anxiety, psychosis, seisures, spasms and other conditions.The company will grow their product, cultivate it and produce it. From seed to shelf.
The buildings included in this design brief are part of phase 2 development and will be designed to reflect the brand Greesight is establishing as an environmentally sensitive company. The project will be located on an 80+ acre piece of property where all phases of production can take place. Each building will use cost effective pre-engineered shells outfitted with a front end structure for both staff and headquarters.
Each building will be linked by covered canopy's with developed landscape around them making use of indigenous plant materials. There will be an outdoor eating area between the buildings used for staff. The three buildings will front a pond that is used as an amenity as well as support a geothermal loop at its bottom. Site development focus is to create a high quality sustainable outdoor environment that can be enjoyed by visitors as well as staff improving the work environment.
The central building No. 2 will house the main offices and a show room for the CBD products produced on site. A cross laminated timber (CLT) structure will enclose the 4,000 sqft office and showroom. This structure will be joined to the pre-engineered steel structure. Building 1 and 3 will integrate an atrium at the front of each with a green wall and staff lunch room and meeting rooms. The Atrium will be used as a thermal chimney to exhaust hot air in the summer and collect warmth in the winter. The green wall will assist in filtering toxins out of the air for reuse.
Client
Greensight Agri-Holdings Inc.
Design Team
Alfred Waugh (Lead Architect), Monika Kolon




