INDIAN RESIDENTIAL SCHOOL HISTORY AND DIALOGUE CENTRE
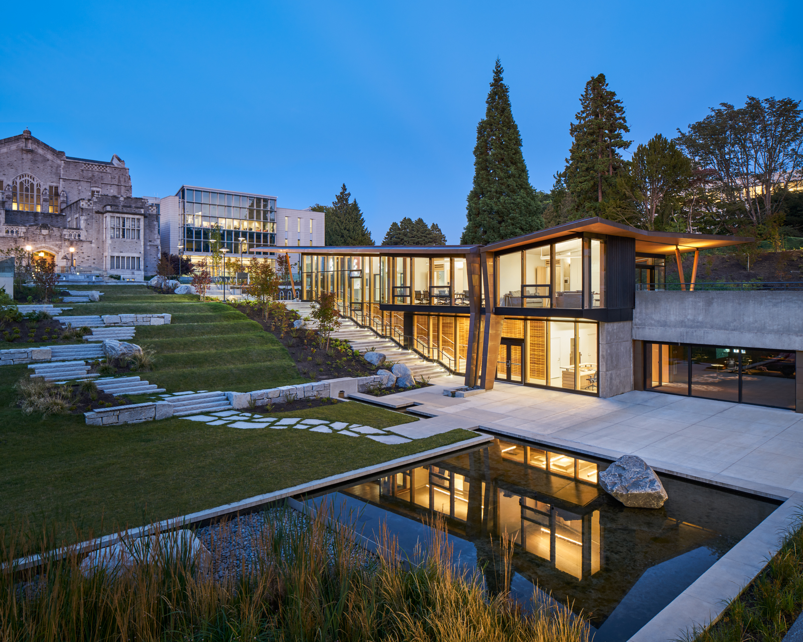
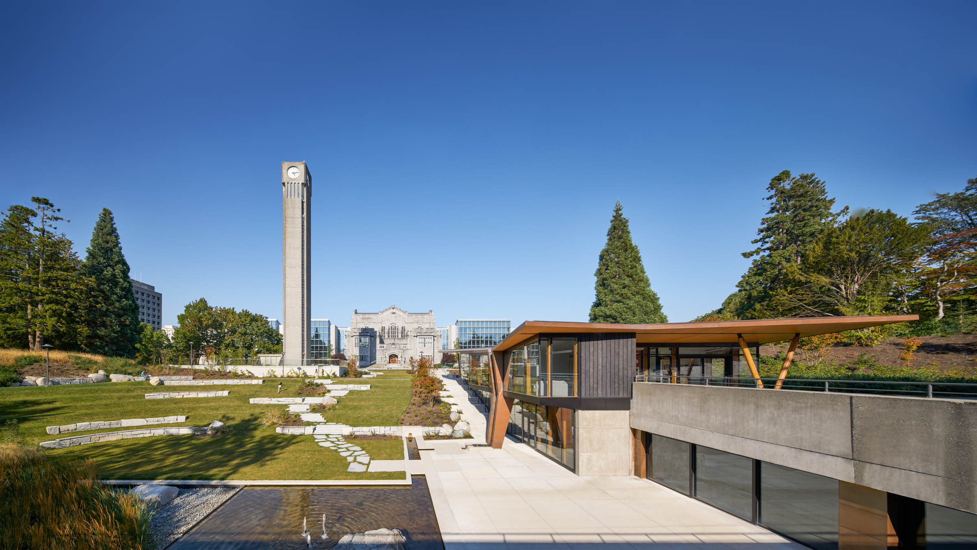
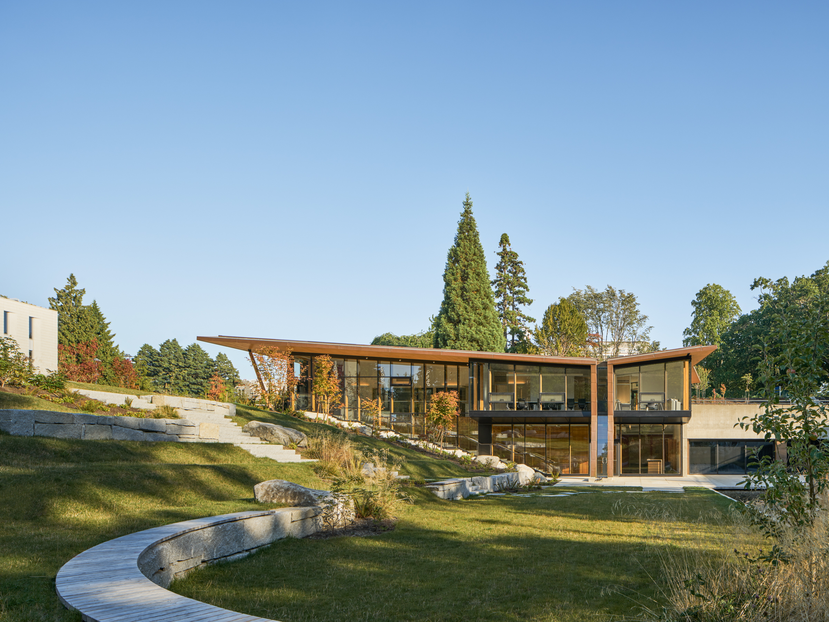

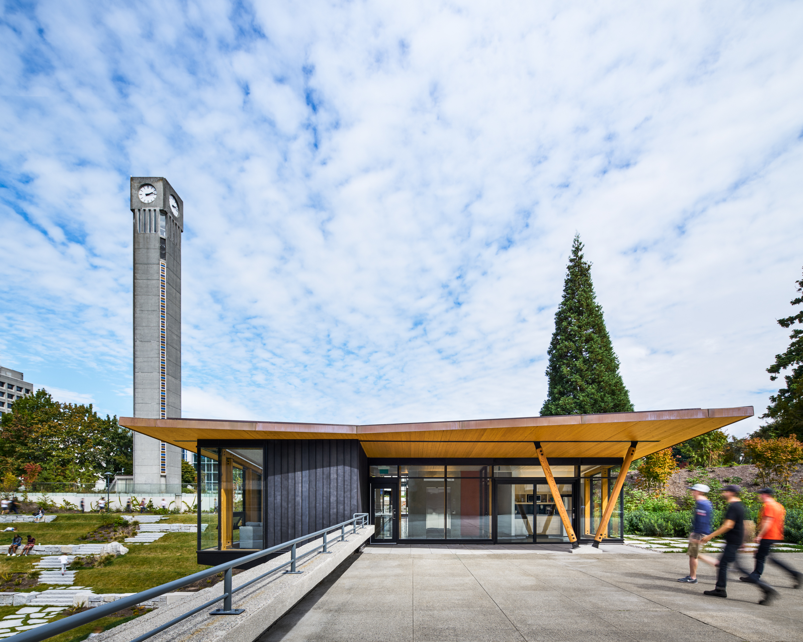
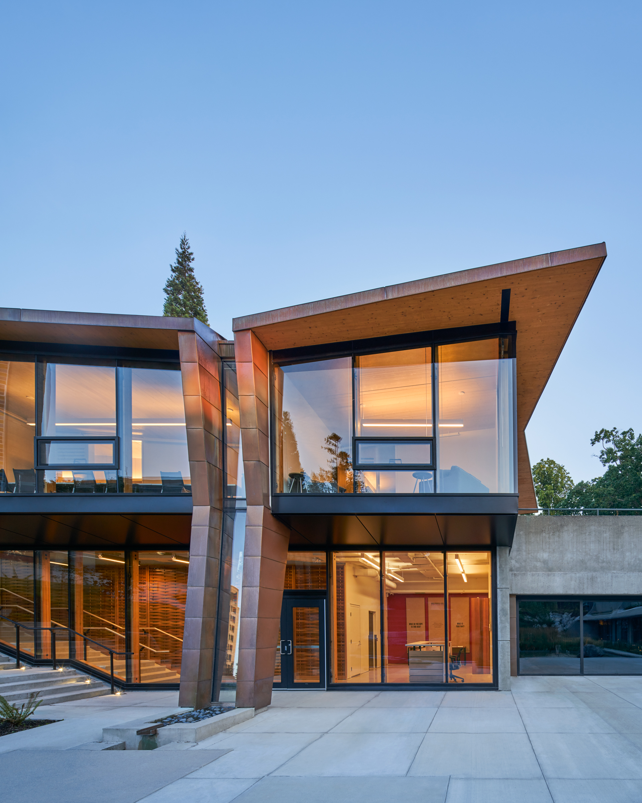

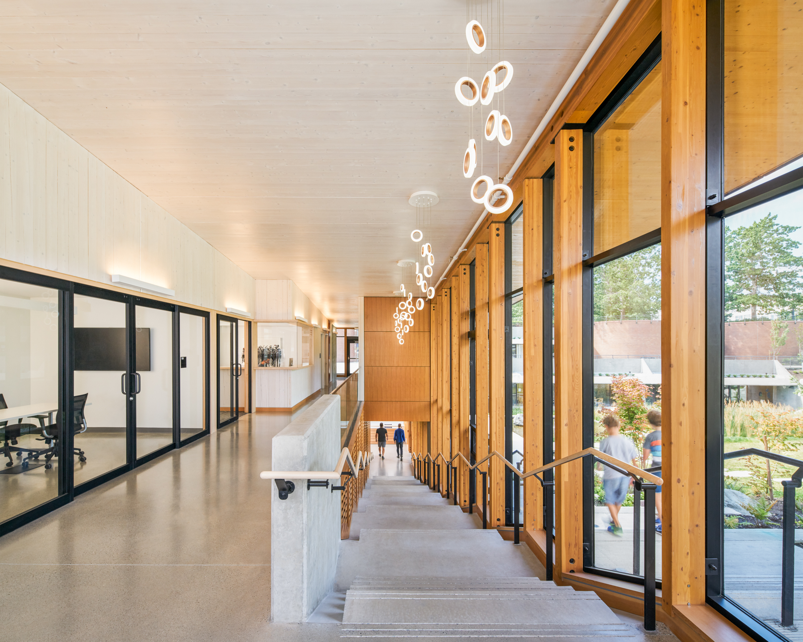


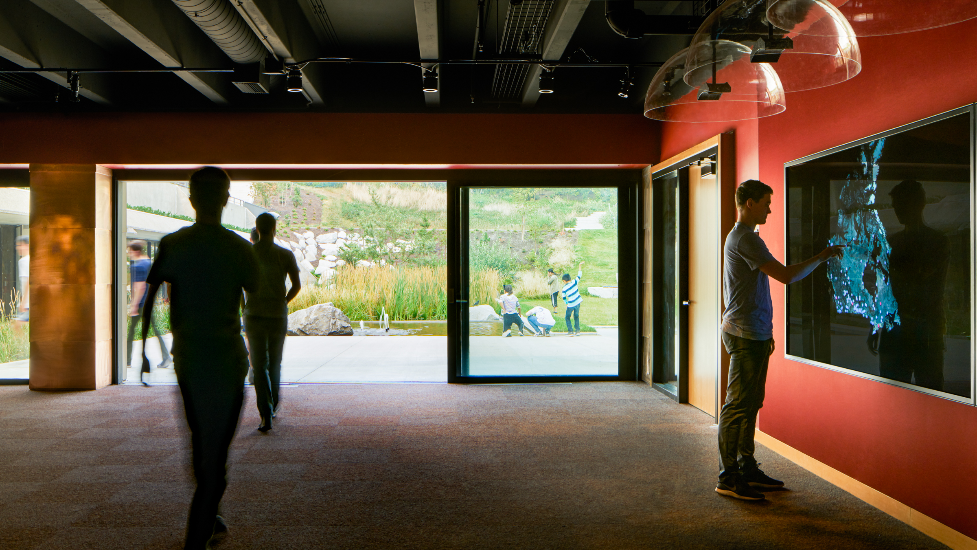

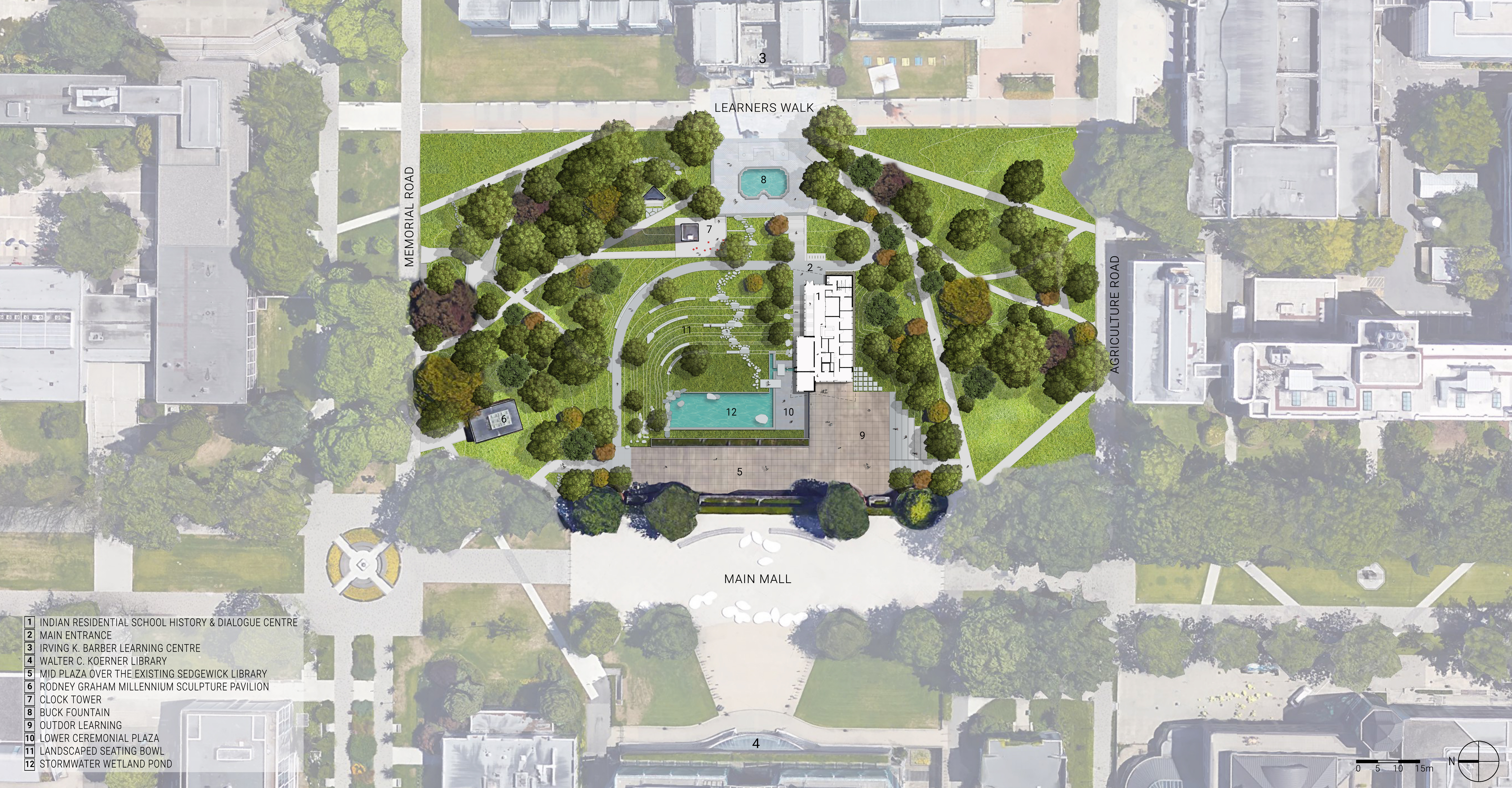
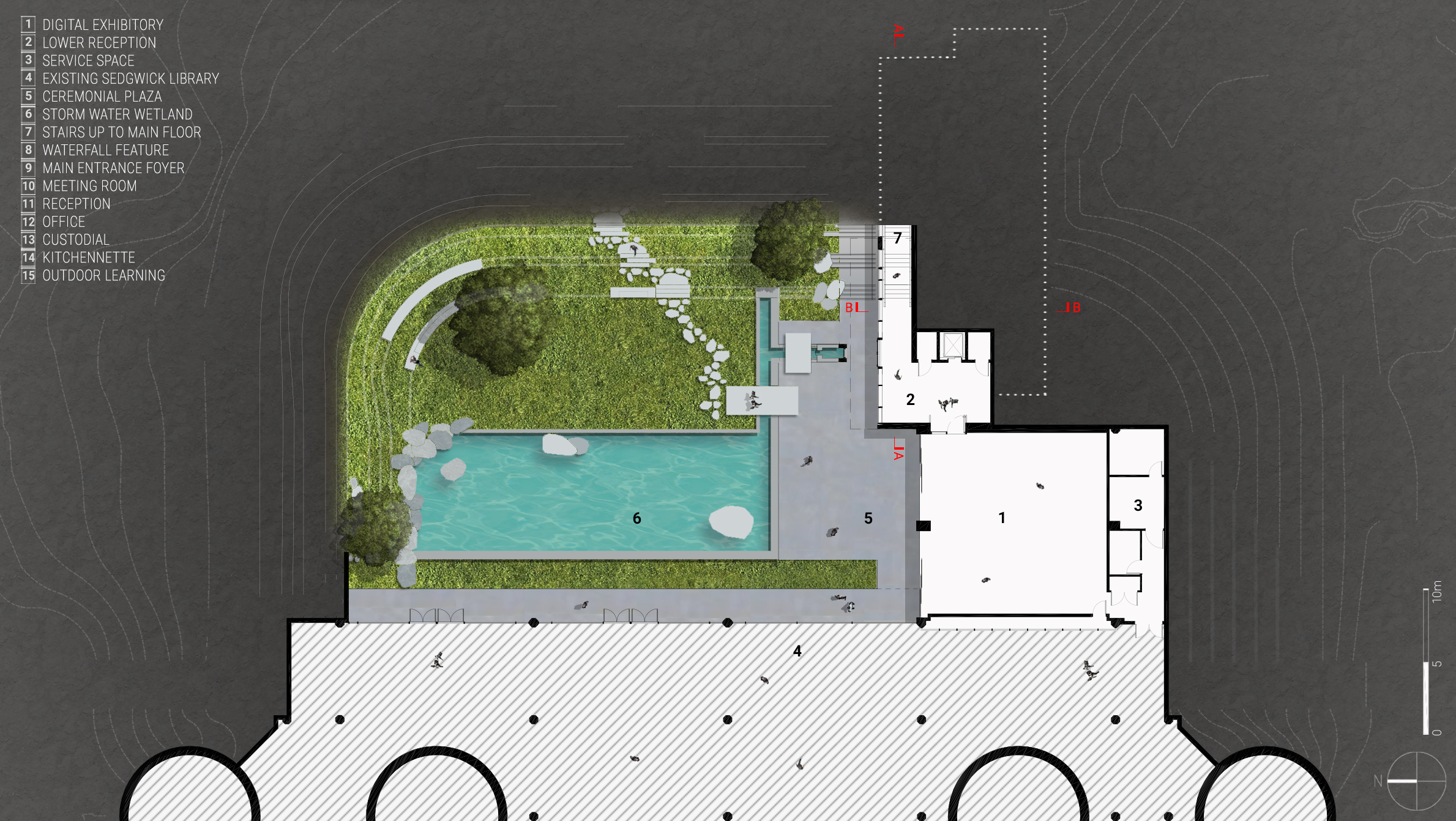

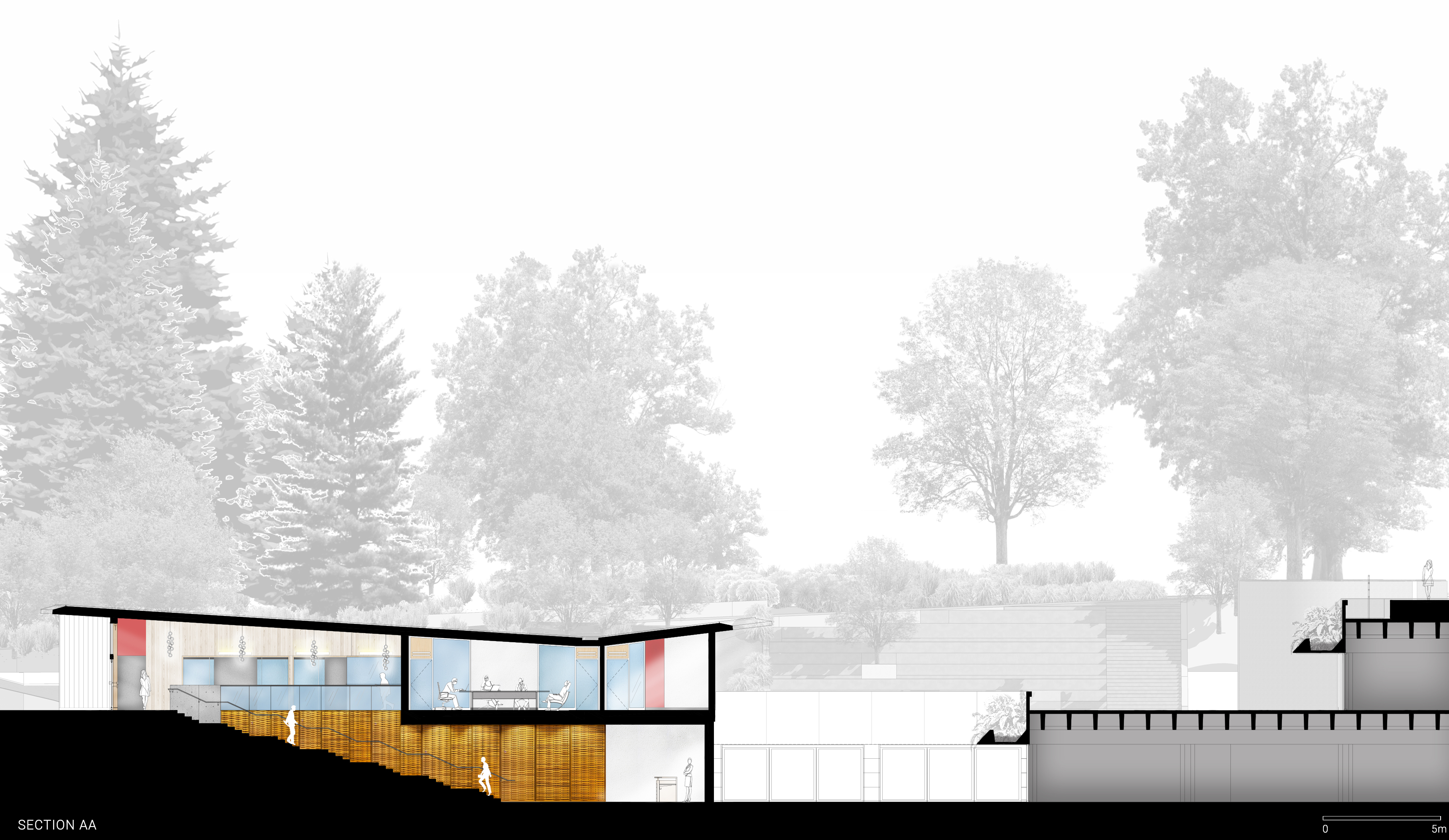
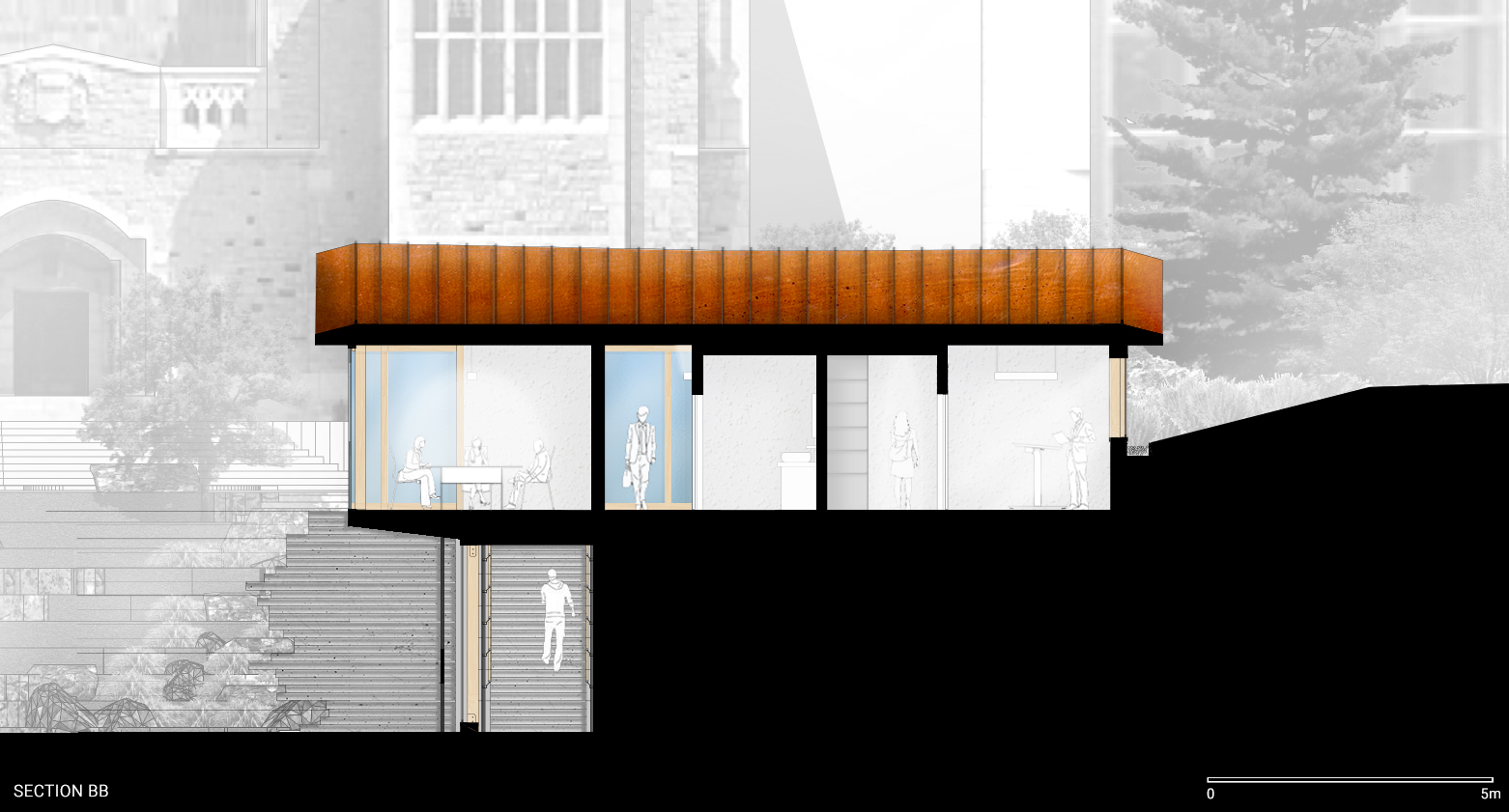
Location: University of British Columbia, Vancouver, BC
Completed: 2018
Building Area: 620sm (6,670sft)
The Indian Residential School History and Dialogue Centre will be located at the heart of the UBC Campus between the Koerner and Irving Barber Library. The facility will be integrated into a revitalization of the landscape precinct designed by PFS Studio. Together a special place will be created symbolizing an important moment in Canadian History that is not to be forgotten.
The facility is split into two levels. The lower level at the bottom of the landscape bowel will house a digital exhibit space that will also be used for public programming, teaching, and interaction with community visitors. This space will be suitable for university classes, visiting groups of primary and secondary students, community members and other visitors.
The upper level pavilion is a highly transparent space for meeting rooms, research, and administrative staff. This space is sheltered by a copper clad folded plane of Cross Laminated Timber (CLT) supported CLT panels and glulaminated columns. The main entrance from the east is on this level and access to a mid level learning plaza is to the west.
The design reinforces an edge to the landscape bowl and preserves the visual access between the Koerner and Irving Barber Libraries. The buildings north face descends following the stepped landscape animating the building and engaging the landscape. The building is highly transparent as requested by the Client to allow the landscape to serve as a relief to the content inside.
Client
University of British Columbia Properties Trust
Design Team
Alfred Waugh (Lead Architect) , Manny Trinca, Vince Knudsen
Consultants
Structural Engineer: Bush Bohlman & Partners
Mechanical: Smith + Andersen
Electrical: Applied Engineering Solutions
Landscape Architect: PFS Studio
Envelope Consultant: JRS Engineering
Code Consultant: LMDG
Construction Manager: BIRD Construction
Photography Credit
Andrew Latreille Photography Ltd.




