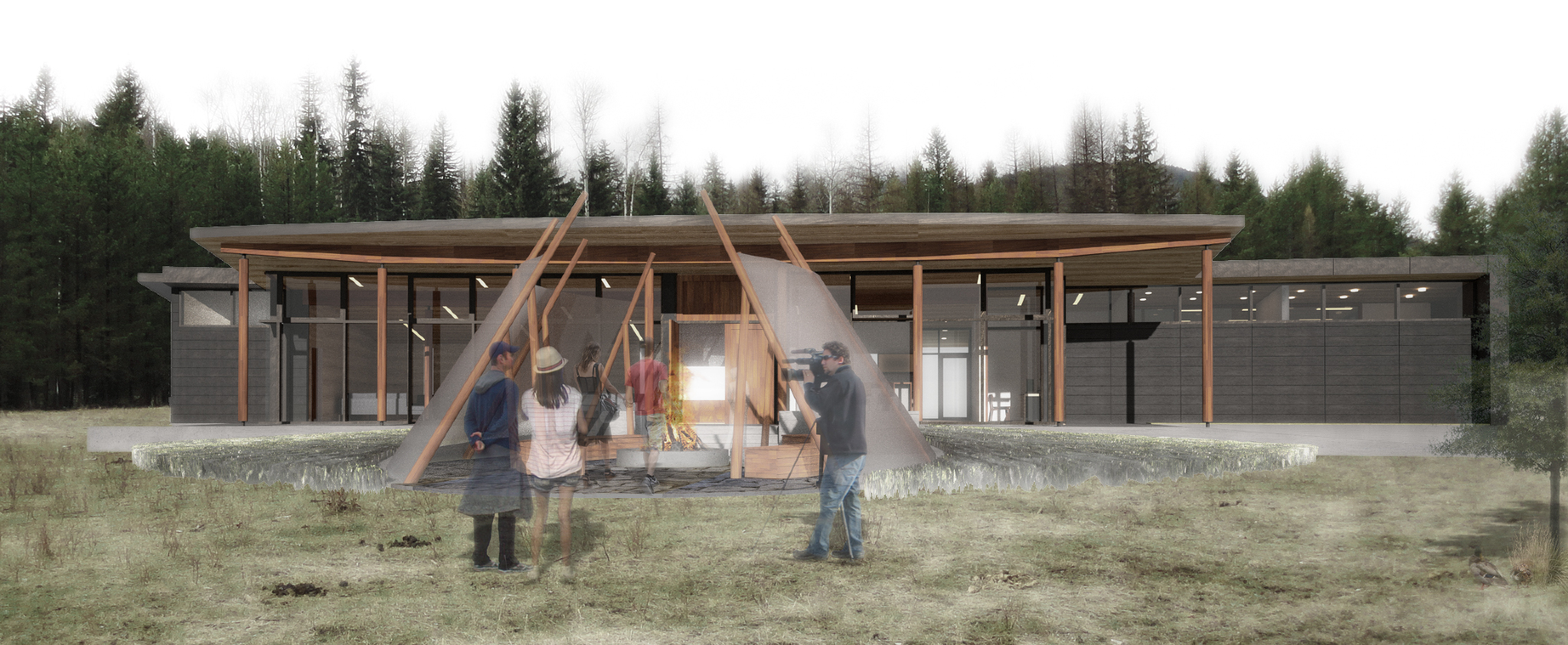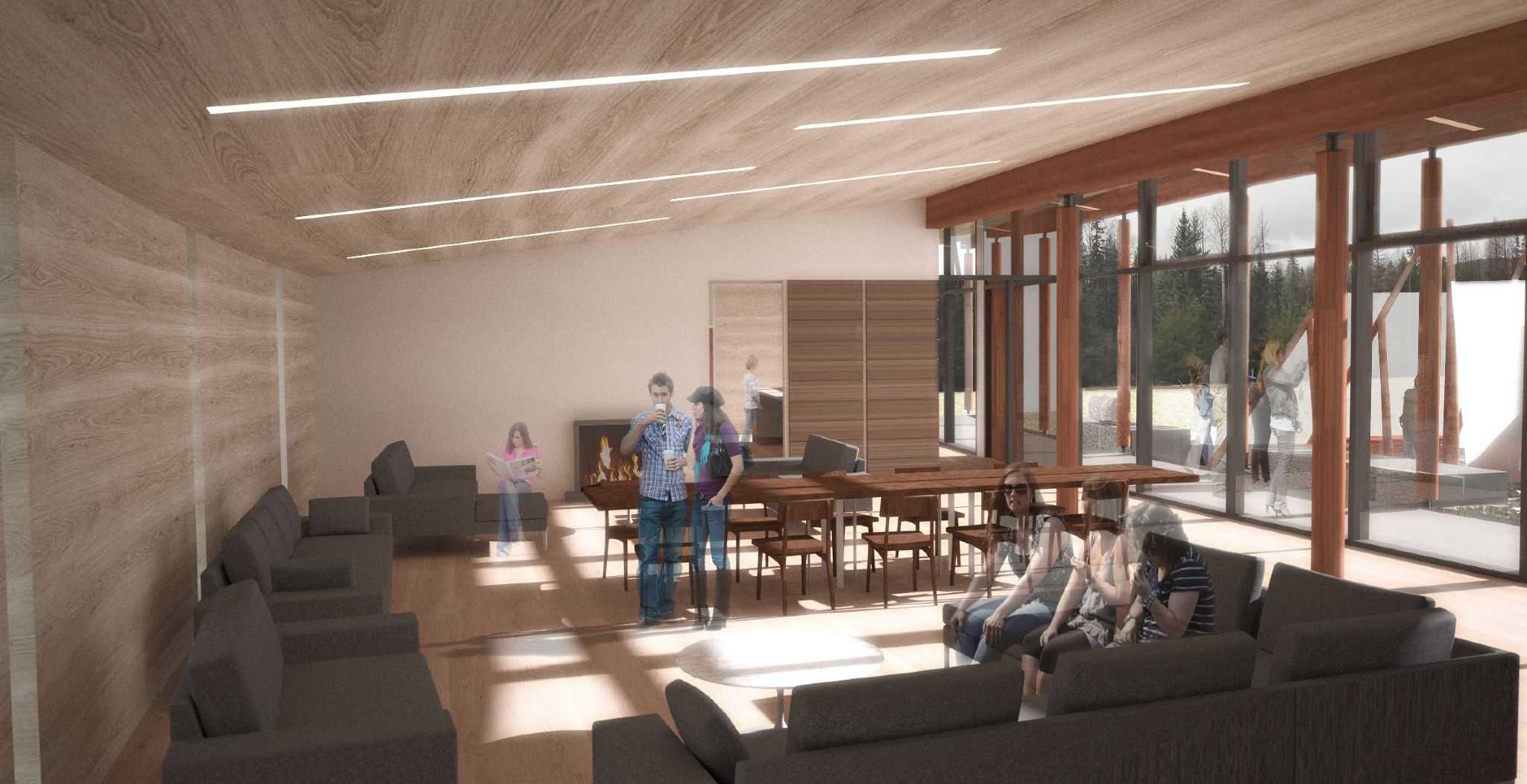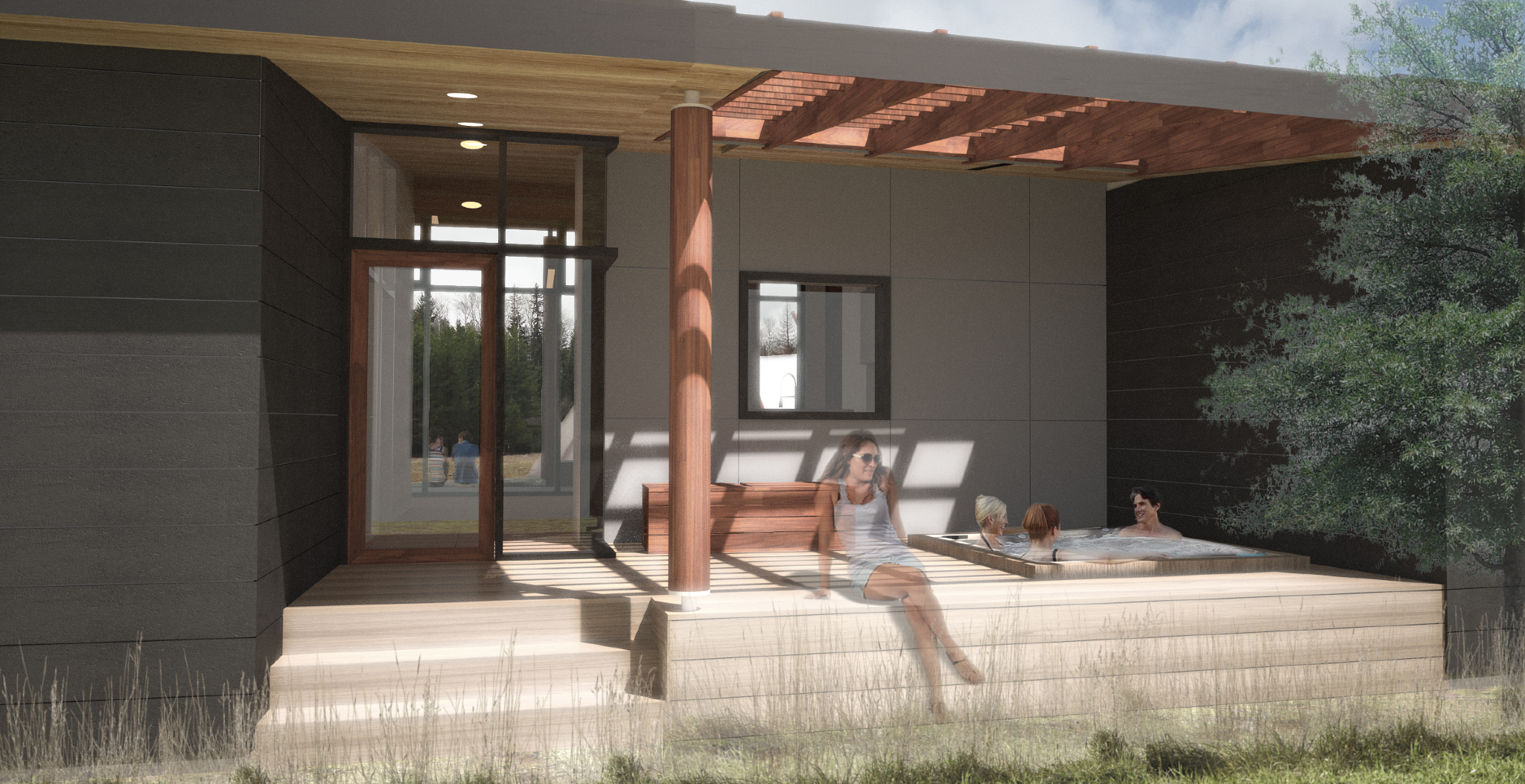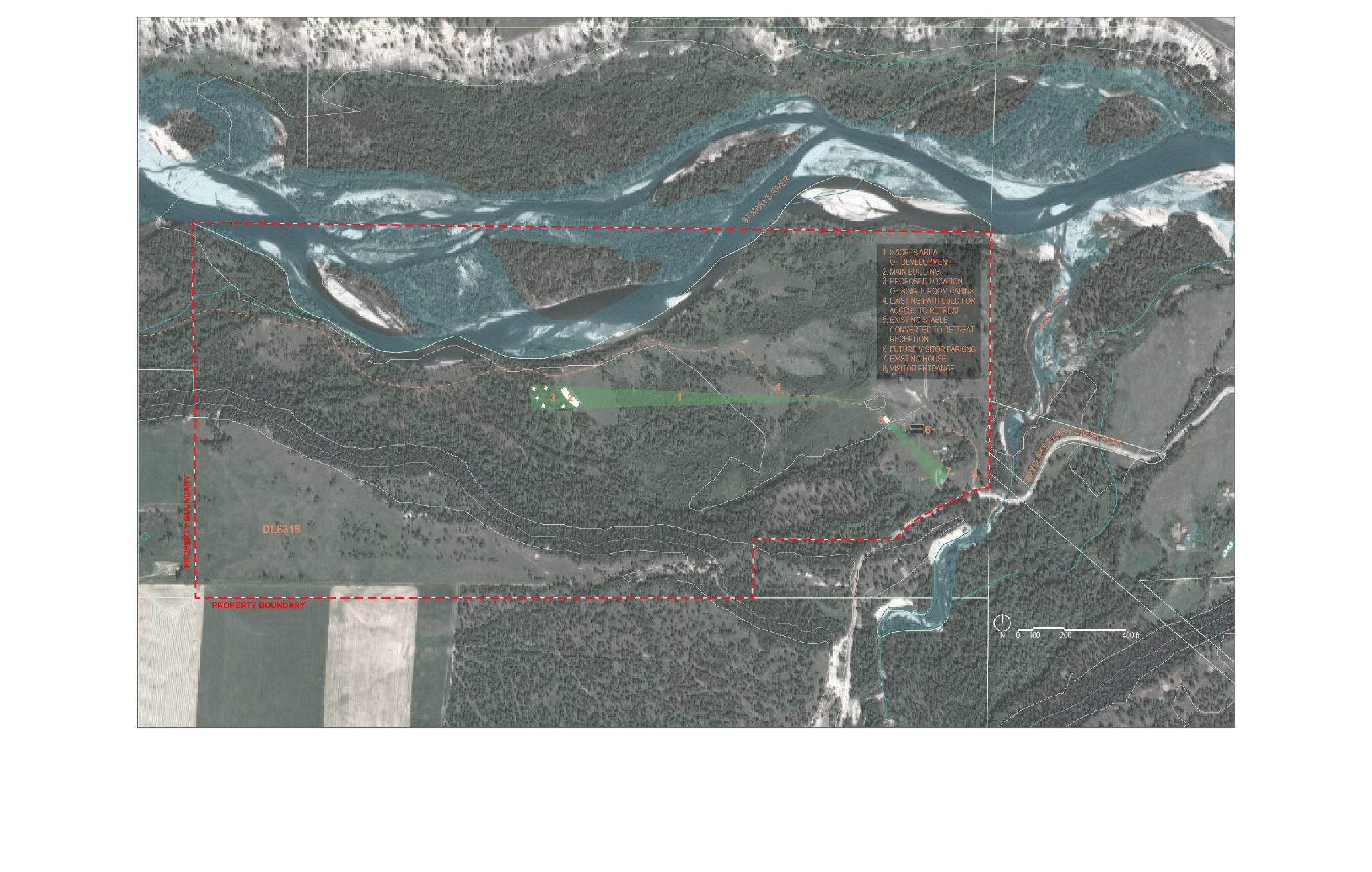







Location: Cranbrook, BC
Building Size:
Main Gathering Building: 263sm (2834sft)
5 cabins each: 17sm (185sft)
This Retreat represents a cross cultural meeting place with a focus on a relationship between Contemporary Western and Local First Nation Cultures and acts as a space for facilitating inter-cultural and inter-generational knowledge exchange. The retreat is open to anyone who is interested in exploring diverse worldviews in a natural landscape. Located adjacent to the St. Mary’s River with views of the Rocky Mountains, Lifeways Retreat consists of a Main Gathering Building designed for eating, bathing and gathering. Programs will be developed for the gathering space and can range from environmental lectures to cultural and therapeutic workshops. The main building is located in a natural clearing facing the Rocky Mountains and is aligned along the arc of the clearing referencing the circle – an important symbol to the local First Nations. The natural environment including the surrounding pine forest, is referenced through the use of locally sourced lumber, wood siding colours to match of the grey hues of the tree bark and glulaminated post and beam structure inspired by traditional long houses. The fire pit area affront the main building is a reference to traditional arbours in form and function, and serves as common area for sharing of food, stories and knowledge.
The building is designed to minimize its impact on the environment. A wood burning furnace, solar thermal panels and composting toilets and passive ventilation will be among the sustainable technologies considered.
Design Team
Alfred Waugh (Architect in charge), Kat Goska, Backtash Ilbeiggi
Consultants
Structural Engineers: Equilibrium Consulting




