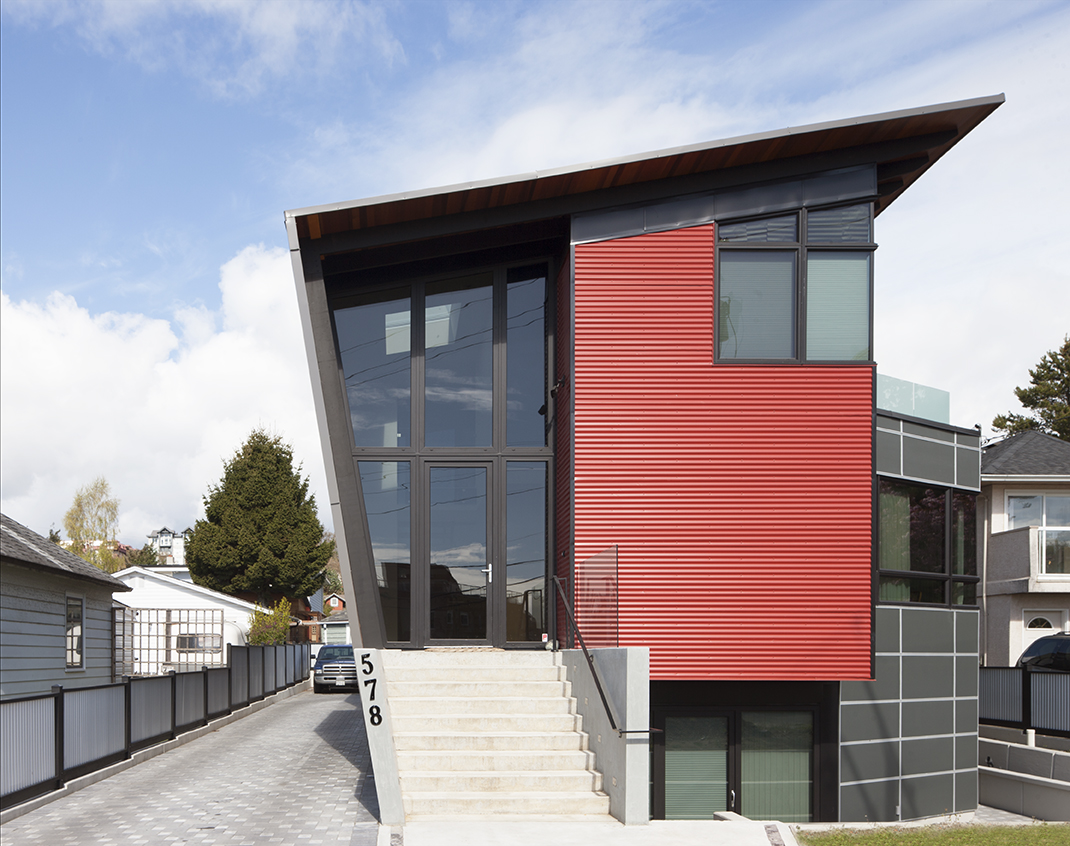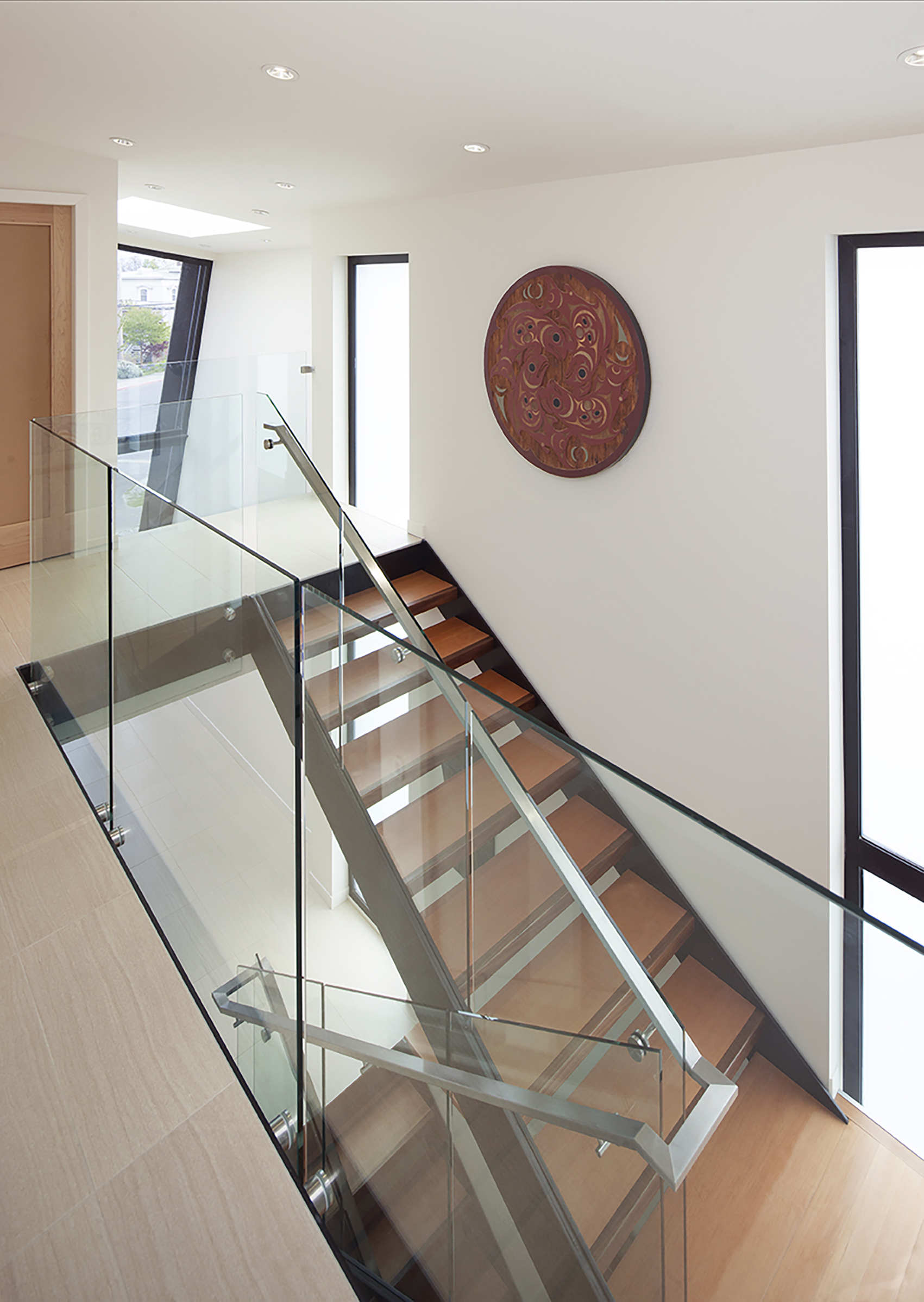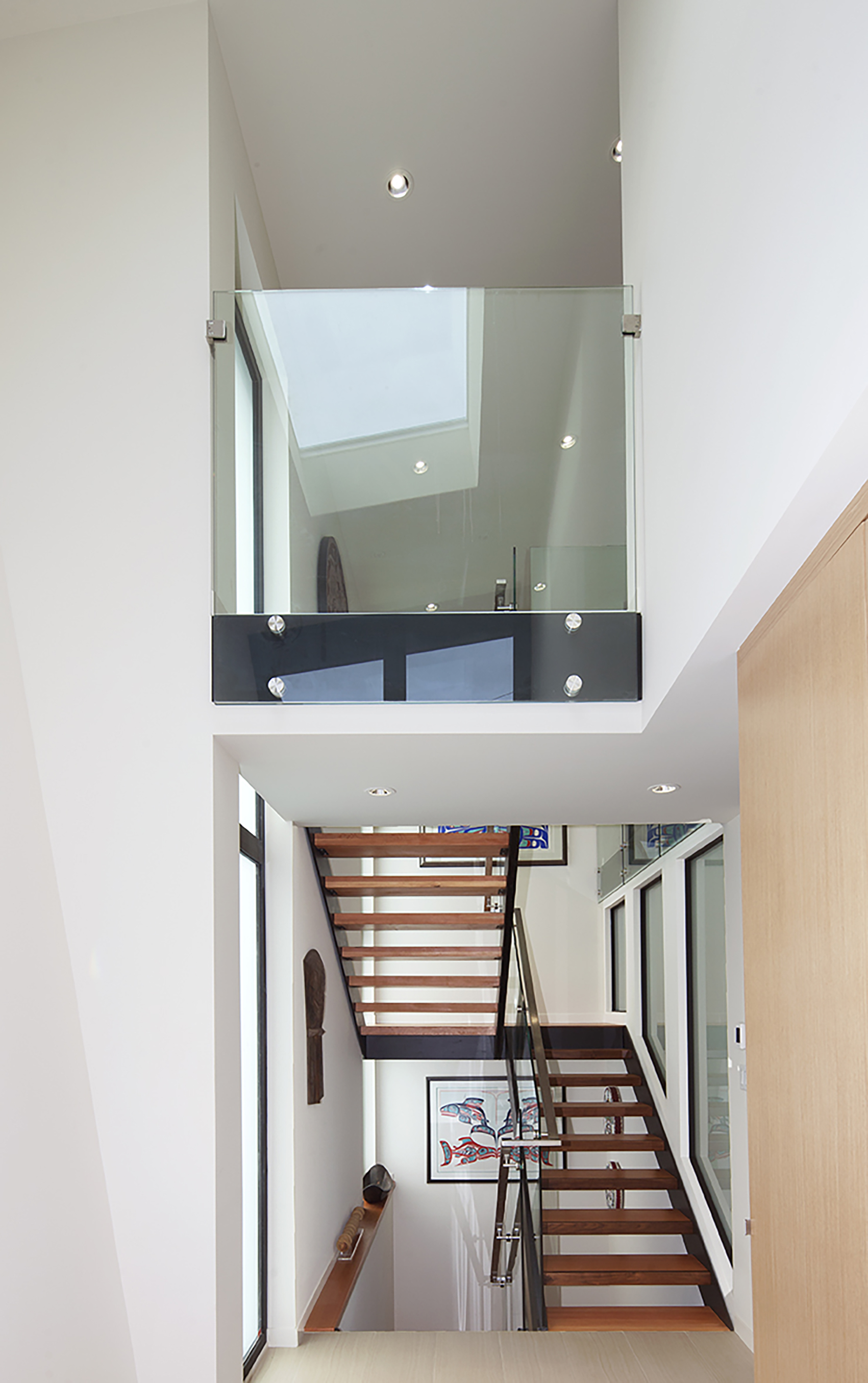



Location: Esquimalt, British Columbia
Completed: 2014
Building Area: 302sm (3,250sft)
This 3,000sqft home and carving shed is a welcomed presence in the West Bay neighbourhood of Esquimalt, B.C. This is one of the first new homes leading the way of transformation of an old neighbourhood. The home belongs to John Livingston a renowned carver and Maxine Matilpi a First Nations clothing designer.
The site benefits with partial views to the West Bay, however the site does not have access to a back alley. Car access had to be provided along the west side of the property compressing the foot print of the building. In addition John required a carving shed in the back yard and parking spaces for 2 vehicles. The tilted standing metal wall on the west side of the building shields the interior from a visual connection to the lane and the prevailing winds from the west. The other challenge was accommodating Maxine’s art studio in the basement and providing natural light. A sunken garden cascades down around the east side of the house to allow windows and a sunken patio for Maxine to take break from work.
This 3,000sqft home and carving shed is a welcomed presence in the West Bay neighbourhood of Esquimalt, B.C. This is one of the first new homes leading the way of transformation of an old neighbourhood. The home belongs to John Livingston a renowned carver and Maxine Matilpi a First Nations clothing designer.
The site benefits with partial views to the West Bay, however the site does not have access to a back alley. Car access had to be provided along the west side of the property compressing the foot print of the building. In addition John required a carving shed in the back yard and parking spaces for 2 vehicles. The tilted standing metal wall on the west side of the building shields the interior from a visual connection to the lane and the prevailing winds from the west. The other challenge was accommodating Maxine’s art studio in the basement and providing natural light. A sunken garden cascades down around the east side of the house to allow windows and a sunken patio for Maxine to take break from work.
Client:
John Livingston
Private
Design Team
Alfred Waugh (Architect in charge),
Consultants
Structural Engineering: Precision Engineering




