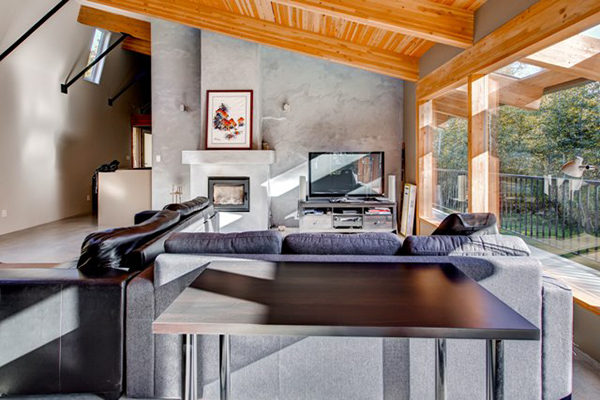




Completed: 2013
This passive-designed house features 2 rentable units in the main house and coach-house with highly glazed southern facades orientated to enjoy views of the mountains. In contrast, the northern facade is heavily insulated and has a striking and welcoming canopy that frames the entrance and the views beyond. The development benefits from using innovative and sustainable structural insulated panels (SIPS) panel technology. To further improve the high performance envelope foil faced insulation lines the inside walls. Other environmental strategies include a 11,000 gallon concrete rain water retention tank, and solar chimney for venting.
The main energy saving feature the home features is a heat pump system featuring 8- 5’x8’ solar heating panels and solar vacuum tubes on the roof. Coils circulate from the solar heat panels to 8,500 gallon concrete solar charged concrete geothermal water tank below the utility room. Copper coils are at the bottom and top of this tank. Heat is either extracted from the tank in the winter or discharged to the tank in the summer. Water from this system is used to either heat the concrete floors or cool them depending on the season. This system is very efficient with a ratio of 1kw input and 4kw output
Client
Gerry Mainville
Design Team
Alfred Waugh (Architect in Charge), Nick Bray
Consultants
Structural Engineers: Sorensen & Associates Engineering Ltd




