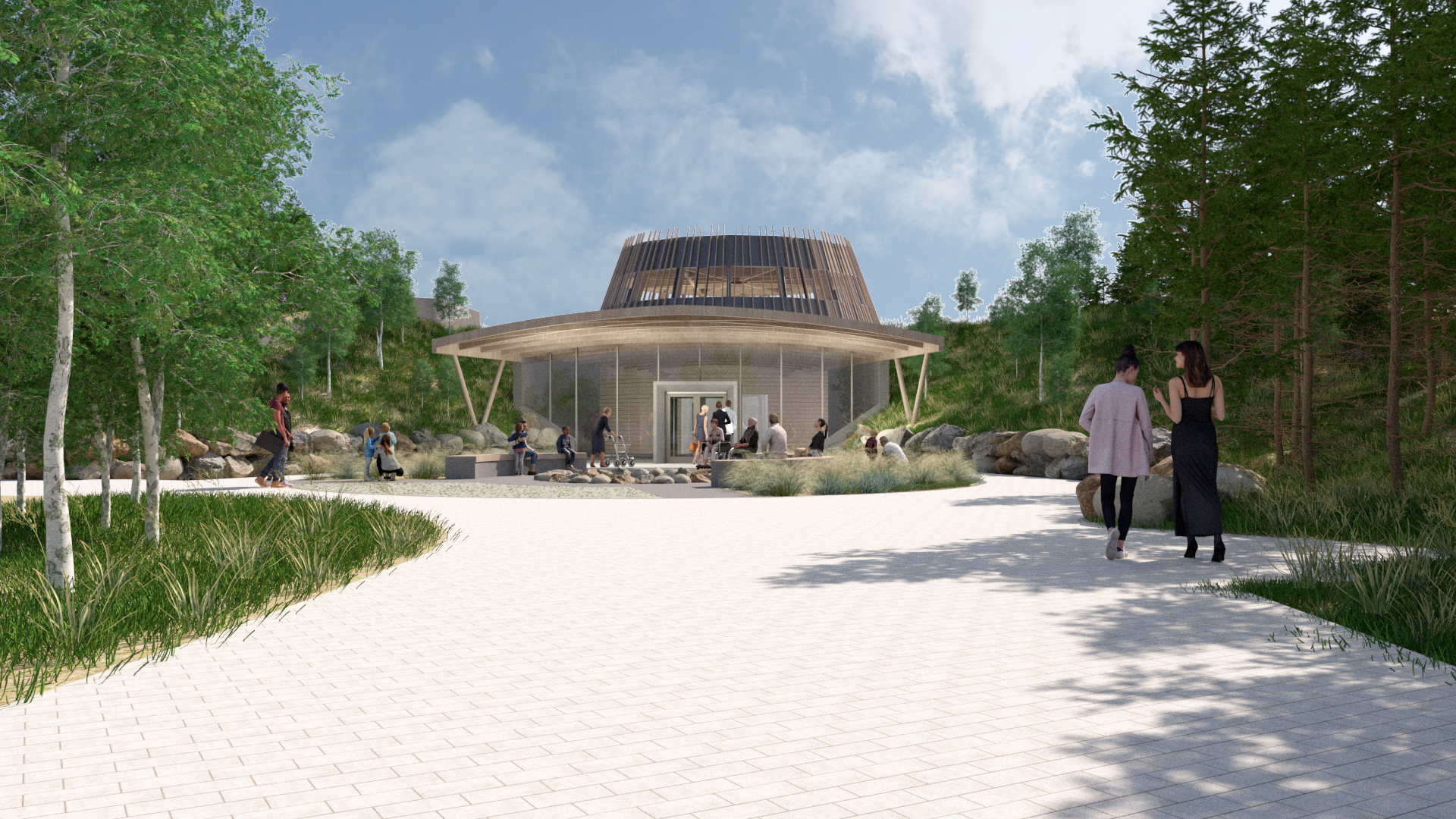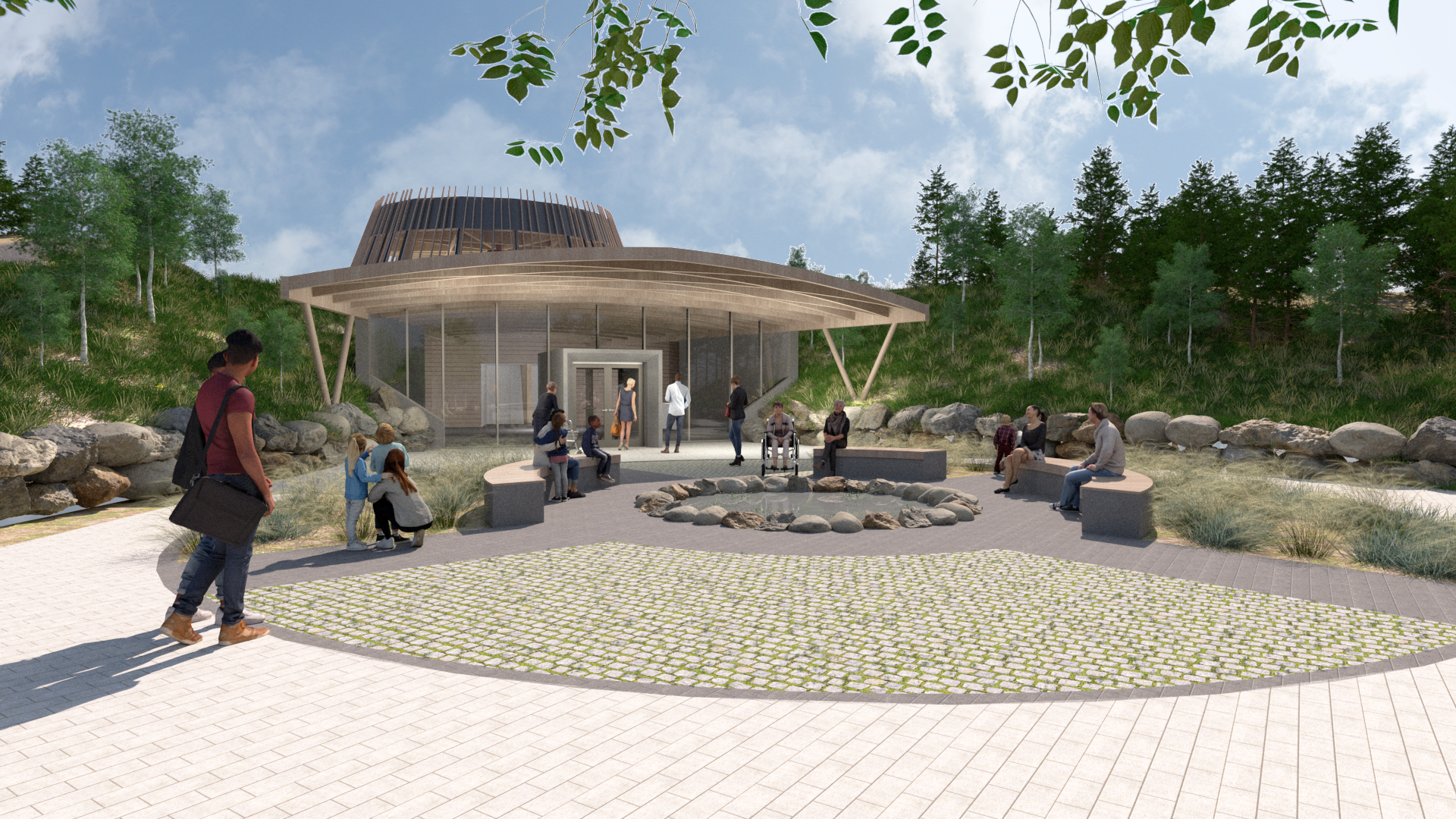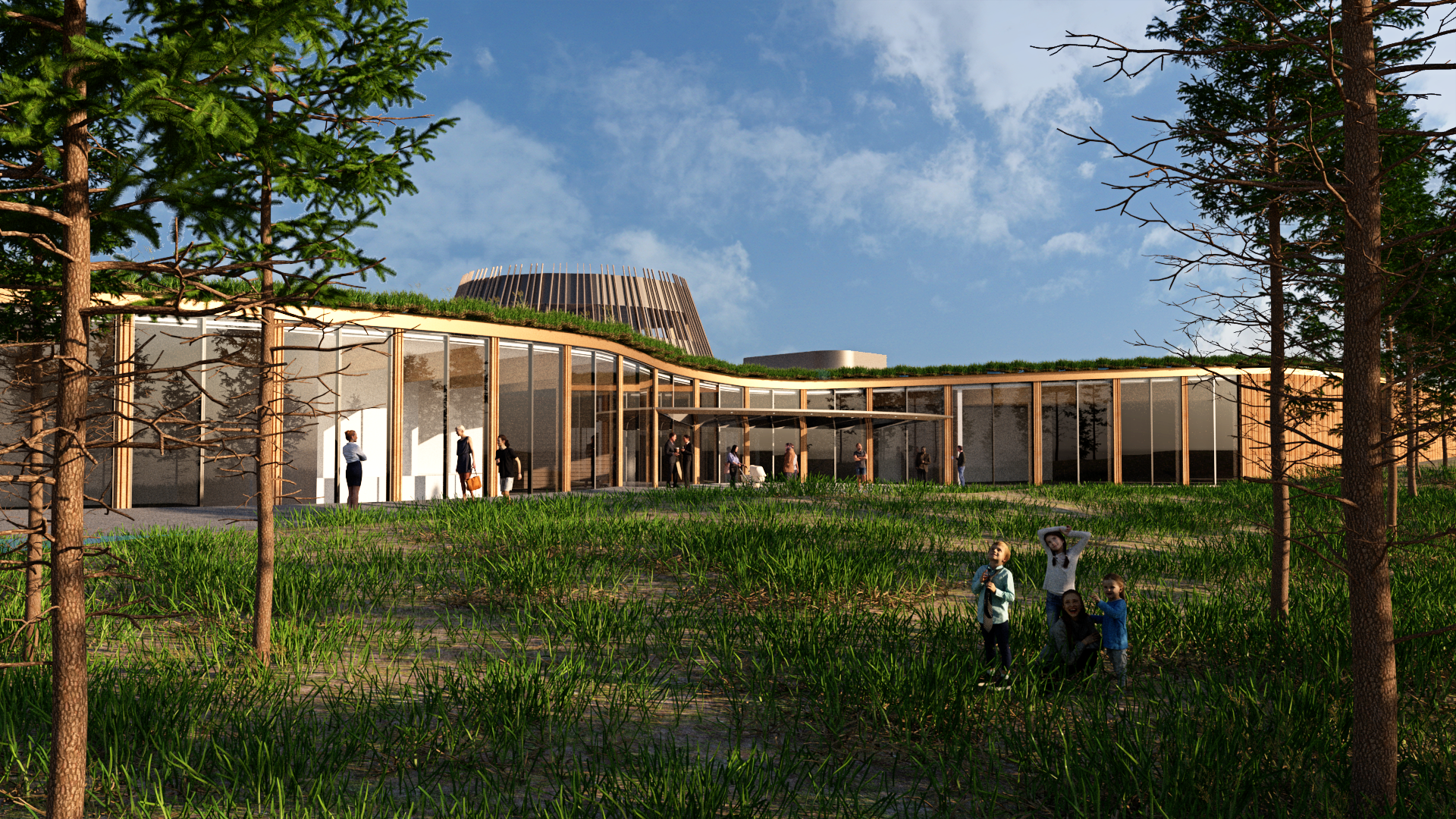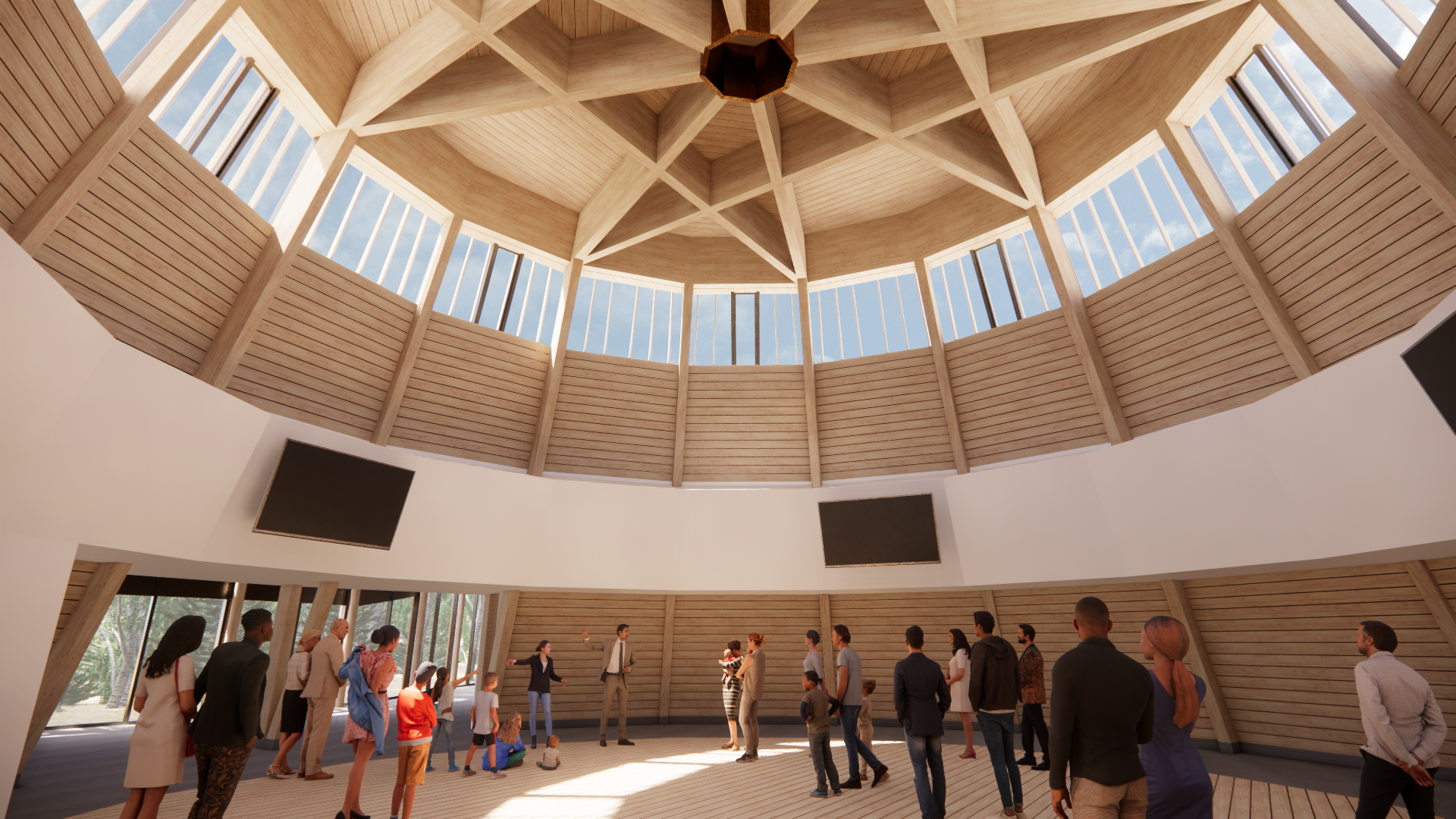MI’KMAWEY DEBERT CULTURAL CENTRE






Design Completed: October 2021
Building Area: 3,643sm (39,215sft)
The design of the building will honour the Mi’kmawey people from the past, present and future. The building will serve as a safe and inclusive place with the intention to support visitors’ re-connections to the natural environment and the place of Mi’kmaw ancestors. Design inspiration for the form, character and use of materials is based on research and input gathered through the design meetings and engagement with the Elders Advisory Council. During the design process a mass timber structure was chosen for the east half of the building and the gathering space to express the importance of wood, as instilled from the Wikuom structures. Wood is also the first choice as a sustainable material for its low embodied energy and carbon sequestering qualities.
The shape of the building is inpired by the double-curve motif with its gently curved eastern facade and bermed western facade with two large sloping concrete walls welcoming visitors like traditoinal fishing weirs and Eeling Baskets. The facade is composed of triple glazed windows, orange concrete precast panels, and natural coloured concrete board. The red colour is evocative of the coloured soil from the site and in combination with the wood interior will have a warm glow at night time similar to the translucent quality of the Wikuom. At the heart of the building is the gathering space, inspired by the traditional design of the Wikuom, with sloping wood columns bearing a unique 8-pointed star roof structure. A clerestory glazing surrounds the top of the gathering space, to allow natural lighting into the space throughout the day, complete with blinds for occasions that require a dark space.
The interior of the building will be divided between a concrete structure on the west half of the building, and a wood mass timber structure to the east. The beams and round columns will be finished natural, while the joists and tounge and groove plywood will have a white washed finish. The concrete portion of the atrium, will be finished with a wood drop ceiling to compliment the wood cladding of the gathering space, and the wood structure at the east side of the atrium. Glazing along the eastern facade will bring daylight within the building and draw a connection to the surrounding forest.
The floor in public spaces will be finished with a salt & pepper concrete finish, with ash wood flooring recessed at special moments throughout the building in the gathering space and the theatres in galleries 2 and 4. The back-of-house areas will be finished with sealed concrete. The keeping house, community criotial and demonstration teaching spaces will be finished with resiliant flooring. All washroom floors will be finsihed in tile. The office spaces and giftshop will be carpeted for accoustic purposes. Wood drop ceilings will also be implimented throughout the building based on accoustic requirements to be developed in the following phases.
Client
Mi’kmawey Debert Cultural Centre
Design Team
Formline Architecture:
Alfred Waugh, Matthew Hunter, Monika Kolon, Henry Dyck, Nik Langroudi
Lyndon Lynch Architects Ltd:
Eugene Pieczonka, Mark Atwood
Consultants
Structural Engineer: Equilibrium Consulting Inc.
Mechanical Engineer: M&R Engineering
Electrical Engineer: M&R Engineering
Civil Engineer: Englobe
Landscape: Glenn Group
Lighting: Consullux Lighting Consultants
Building Envelope: RDH Building Science




