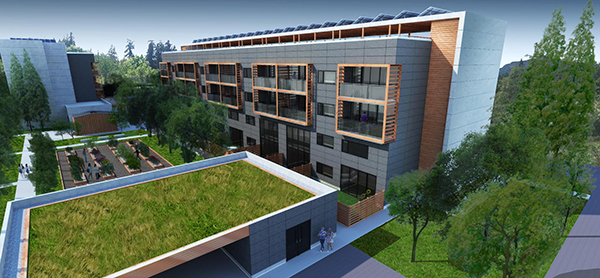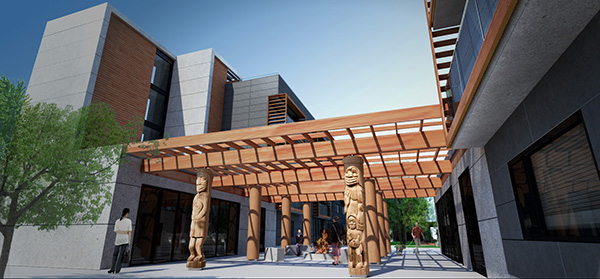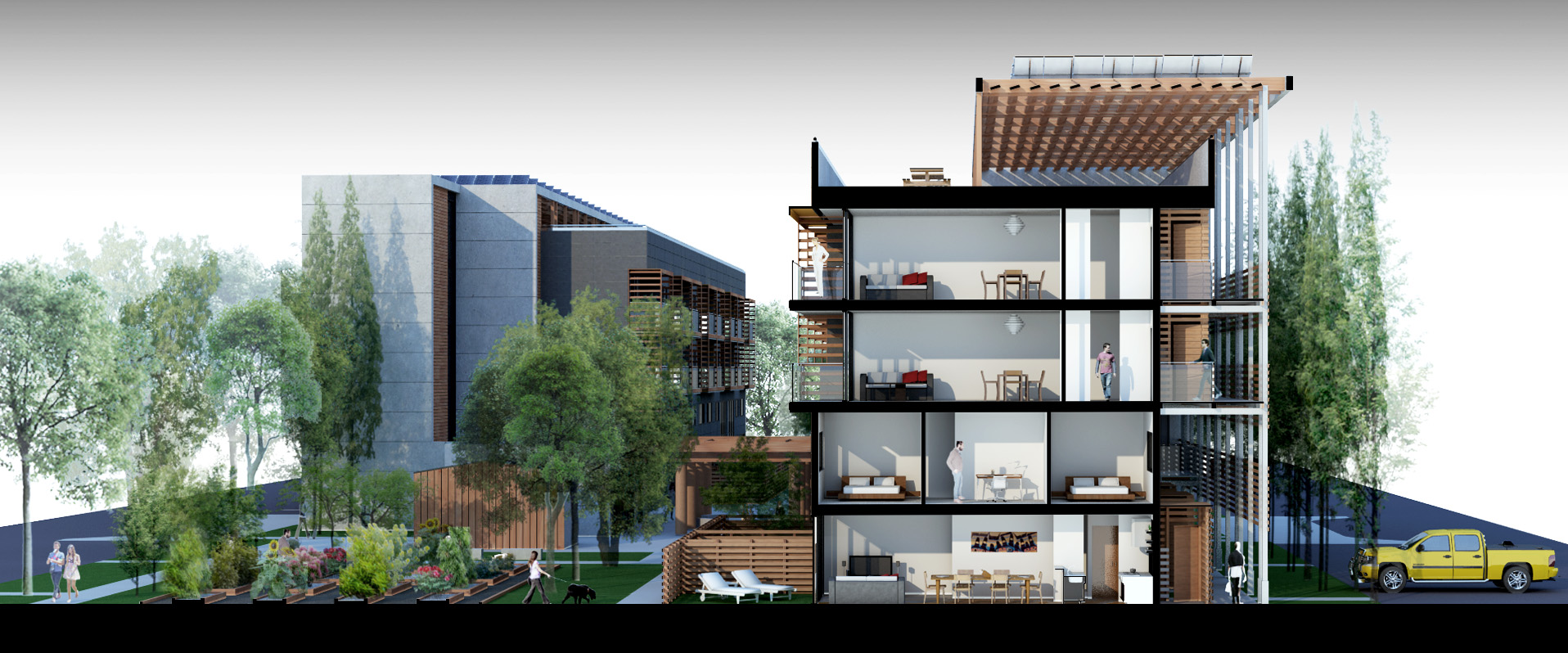COWICHAN TRIBES
MULTI-FAMILY HOUSING PROJECT PROTO-TYPE



Location: Duncan, BC
Building Area: 5,300sm (57,000sft)
(Based on 48 mixed units + amenities)
The Cowichan Tribes have a list of over 600 members waiting for on reserve housing. This study seeks to address this critical need by community engagement workshops and thoughtful considerations for the following concerns:
• Flexibility - Provide a variety of unit types from bachelor units to 4 to 5 bedroom units for large families;
• Culture - How can cultural influence be integrated into the design of the building so the character of the building is uniquely belongs to the tribe. Integration of Cedar, use of artists, and building orientation were the highest ranked in the dialogue.
• Sustainability - There is a strong interest to reduce the amount of energy used by First Nations as we are the Custodians of the natural environment. Further many respondents have a desire to reduce energy loads to reduce utility bills which are ultimately passed on to the tenants;
• Communal Spaces - How can we make a multi- unit building feel less like an apartment building and more like a community. Surveys indicated the highest ranked communal spaces included playgrounds, community meeting rooms, study rooms, daycare, and community gardens.
The community engagement process was used as the basis and inspiration for the design concept Formline produced for the study and the preliminary cost analysis used for the report. The innovative solution is a gallery loaded or single loaded building. Units on the upper floors have an outside entrance with their own porch and outdoor storage enclosure. In addition there is the potential to have windows on both sides of each unit maximizing the access to natural light and minimizing lighting costs. There is also cross ventilation advantages similar to a house. The front door and the balcony door can be opened to allow a breeze to blow through the apartment on hotter days. This option seeks to find a solution somewhere in between the typical apartment block and the single family dwelling. The lower two levels are dedicated to 3 to 5 bedroom townhouses with the upper 3rd and 4th floor occupied by bachelor, 1 bedroom and 2 bedroom units.
All the units are based on a modular unit with the living and kitchen centralised in the middle with bedroom and private areas off to the side. This allows for a modular approach to construction and the opportunity to collaborate with the many systems becoming available to architects on the market. In the end we are seeking a high quality product at an affordable price for First Nations recognizing their cultural and environmental requirements.
Client
Cowichan Tribes
Design Team
Alfred Waugh (Principal Architect), Kat Goska, Jennifer Pritchard
Development Consultants
M'akola Development Services
Kevin A. Albers, CEO
Kaela Shramm, Planning




