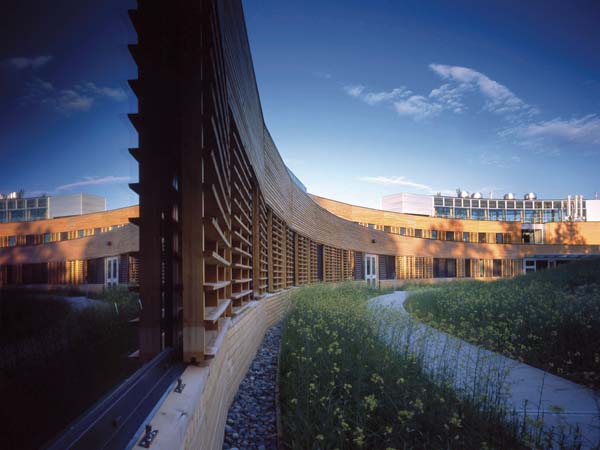
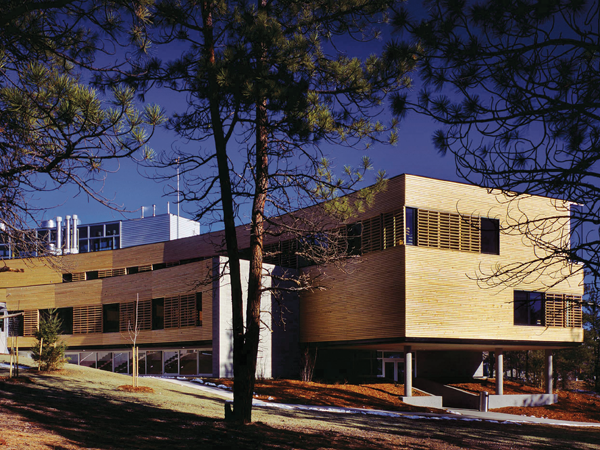


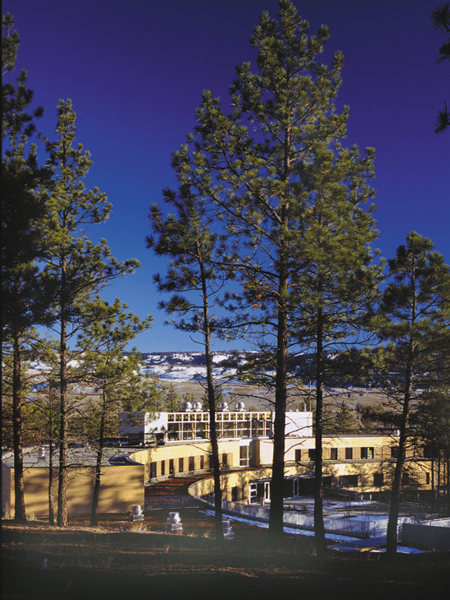

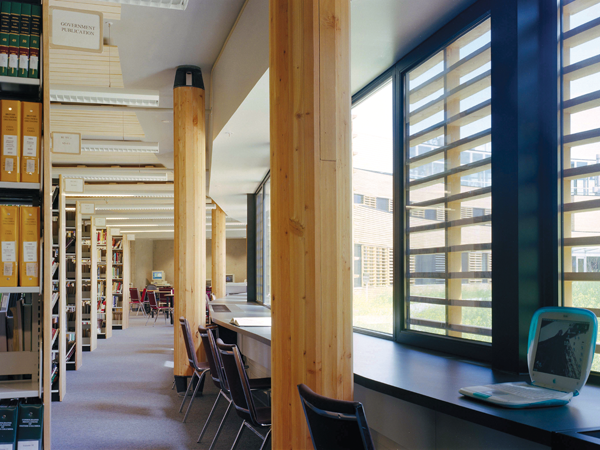
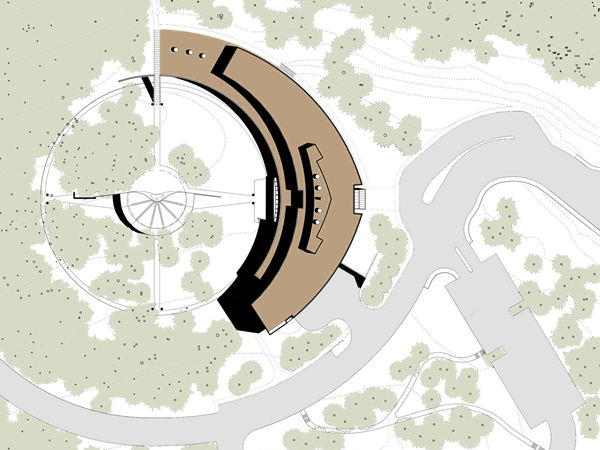
Completed: 2001
Building Area: 4,518sm (48,632sft)
One of Canada’s first post-secondary facilities shared by a native and non native institute, designed to reflect the cultural characteristics of the aboriginal students, and provide state of the art learning spaces required by University College of the Cariboo. The program includes classrooms, faculty offices, social spaces, labs, bookstore, cafeteria, and library. Internal “siting” of functional spaces has been with the intention of eliminating any sense of hierarchy.
As Design Architect, Alfred Waugh led the design process involving intensive user group interaction, and numerous site visits with the native elders. The semi-circular shape is the first gesture toward the circular scheme of the master plan. This shape is meaningful and recurring native theme. A ceremonial arbour will be the focus of the space “framed” by the circle Both the arbour and the building are oriented on the cardinal points, with the building’s main entrance on the east axis, symbolizing the start of the day.
The building is designed as a cold climate green building. This commitment to the “new technology “ of environmental sustainability is in clear alignment with the historical aboriginal structures of the area. The building emerges from the sloping site, and evolves into a three storey building. The “inner strip” of the semicircular rooftop is planted, adding to the sense of the building growing out of the landscape and also supporting the intention of minimal disruption of the natural landscape of the undeveloped site.
Client
Nicola Valley Institute of Technology
Busby Perkins + Will
Design Team
Busby Perkins + Will - Peter Busby, Susan Gushe ( Associate in charge), Alfred Waugh (Design Architect), Brian Billingsley, R. Drew, R. Maas, A. Slawinski, B. Wakelin, N. Webster, T.Winkler
Consultants
Structural Engineer: Equilibrium Consulting Inc.
Mechanical Engineer: Keen Engineering
Electrical Engineer: Earth Tech Canada
Code: Pioneer Consultants
Civil & Landscape: True Engineering
Photography: Nic Lehoux




