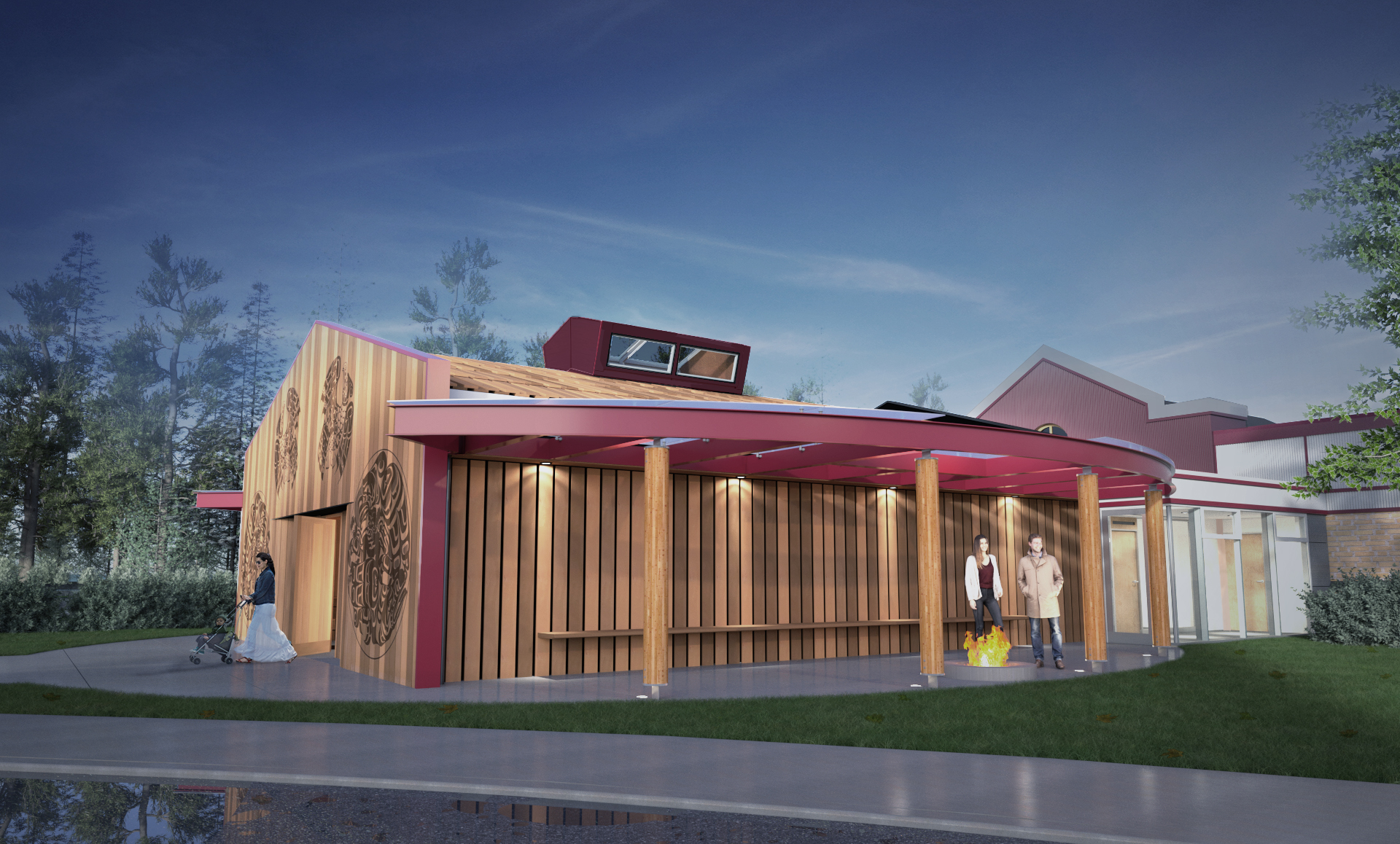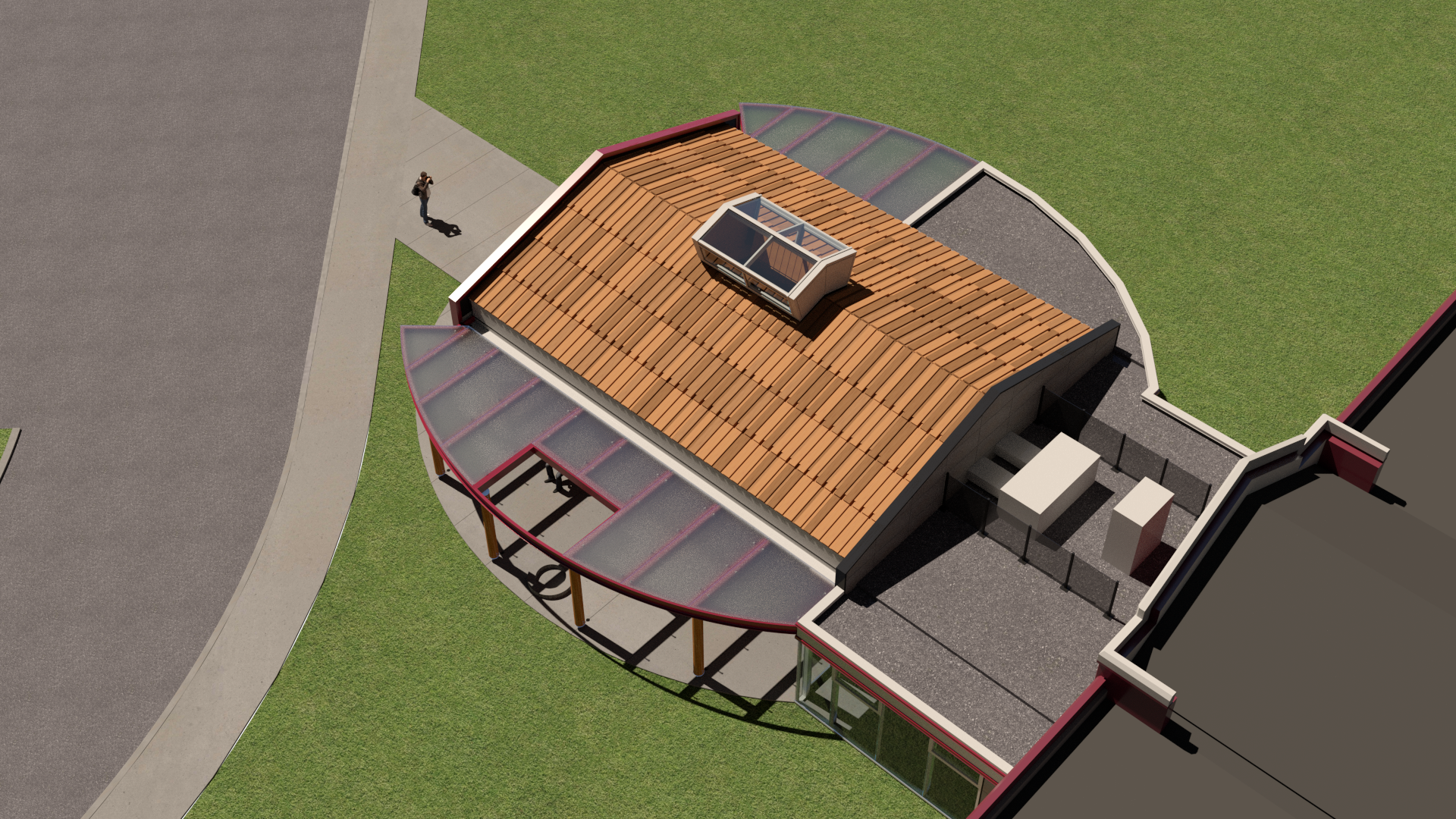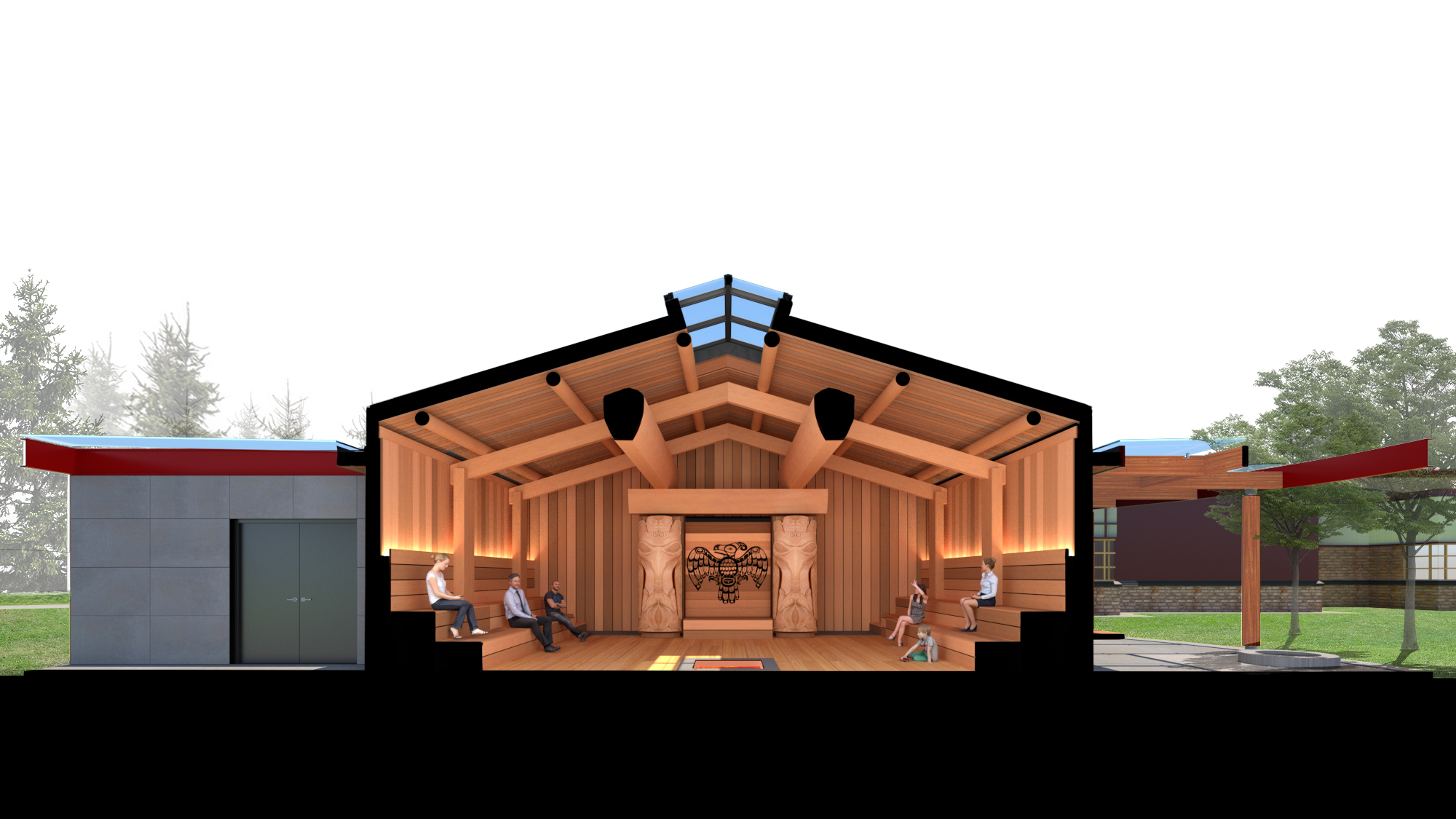NORTH ISLAND COLLEGE ABORIGINAL GATHERING PLACE













Design Completed: September 2019
Construction: October 2020 to December 2021
Building Area: 231.1sm (2,488sft)
The Aboriginal Gathering Place is an addition to the existing Campbell River North Island College campus near its main entrance. The project was designed with an engagement process with the members of the community, students, and Elders to create a welcoming and respectful space for indigenous teachings and events to take place. The gathering place is home to many ceremonies, celebrations, and classes to promote and preserve Aboriginal culture and history and is a resource for the community and students. It is open for use by all faculty, staff, students, and community members throughout the year. The building has a gathering space with a capacity for 50 people, 3 offices for elders and a carving area and storage. It’s connected through the existing Aboriginal Student Lounge with an inviting cedar frame entry portal framed by display cases along the corridor to transition to the main gathering space.
The facility is fully accessible both inside and outside. From the outside the gathering place welcomes people by a gently curved main entrance. Its form and structure reflect the post European Coast Salish long house. The building has a covered outdoor space on both sides with a glazed canopy and a fire pit facing the main entrance of the NIC campus.
Client
North Island College
Design Team
Alfred Waugh (Lead Architect), Stuart Maddocks, Nik Langroudi, Henry Dyck, Monika Kolon
Consultants
Structural Engineer: Equilibrium Consulting Inc.
Mechanical: AME Consulting Group Ltd.
Electrical: AES Engineering Ltd.
Civil: McElhanney Consulting Ltd
Photography Credit
Interiors: Lance Sullivan, Concept Photography




