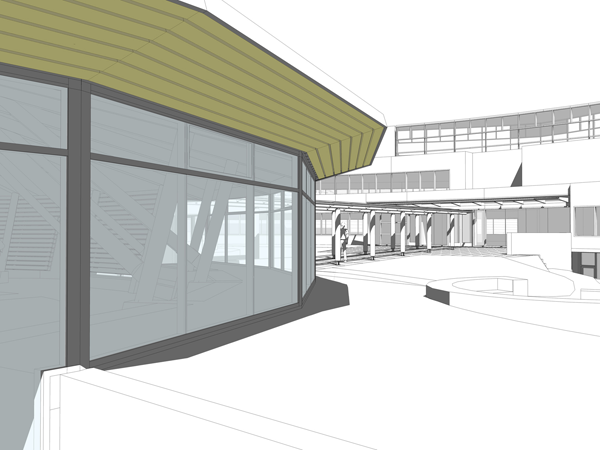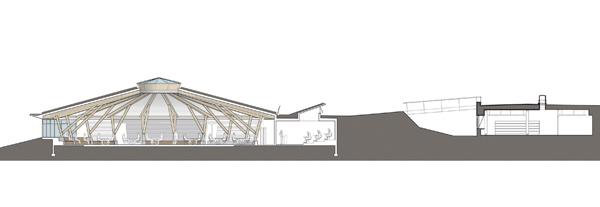



Location: Meritt, British Columbia
Schematic Design: 2006
Building Area: 2,880sm (31,000sft)
The Multipurpose Learning Facility is a large circular space supported by a heavy timber structure. The central space can comfortably seat 400 people during a dining event. The structure is connected to two classrooms and service spaces. Design inspiration comes from the pithouse or “kekuli”, a partially buried structure used by many of the tribes in the Nicola Valley. “Eagle Perch Campus” also emerges from the earth, respecting the traditional ways of the past and implementing the practical advantages of the pithouse structure. The classroom and service area roof will be covered with soil and planted with kinnikinnick, an indigenous plant that is also planted on the roof of the neighbouring academic building.
Client
Nicola Valley Institute of Technology
Design Team
Alfred Waugh (Architect in charge), Matt Peddie
Consultants
Structural, Electrical, Mechanical and Civil Engineering: Stantec Inc




