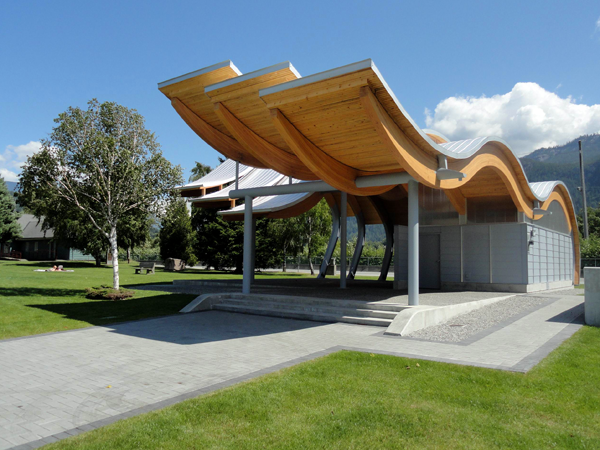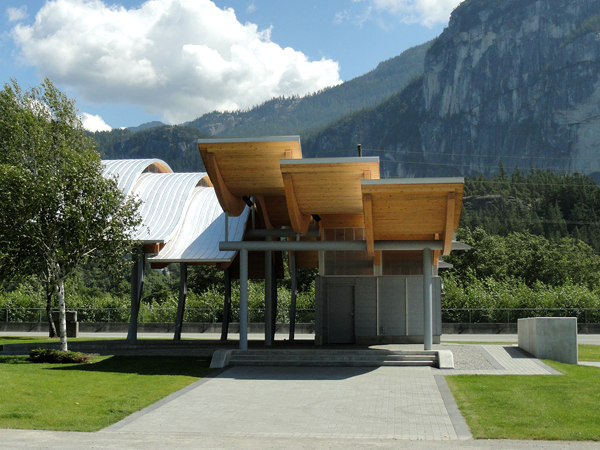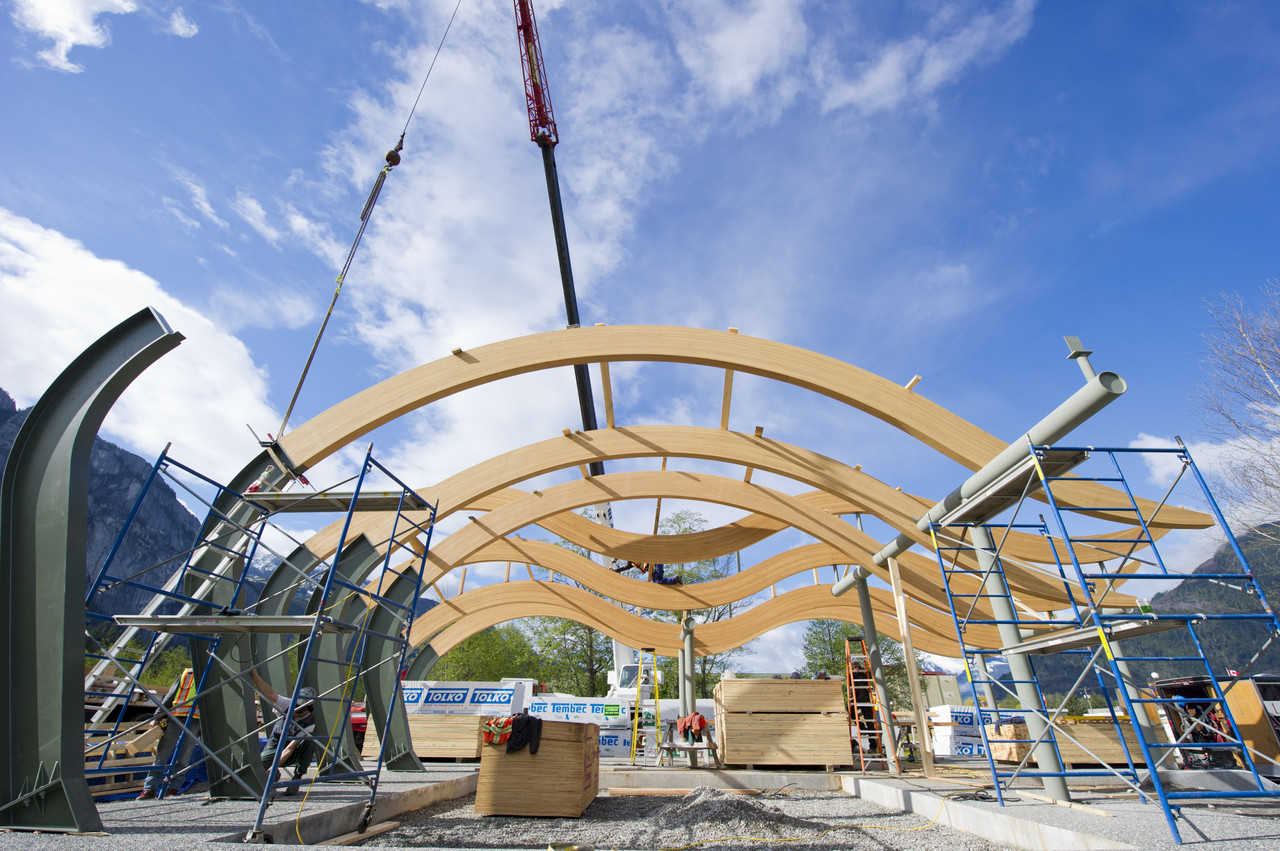



Location: Squamish, B.C., Canada
Completed: 2011
Building Area: 199sm (2,140sft)
The O'Siyam Pavilion is a multi-purpose outdoor structure designed to accommodate outdoor performances, art exhibits, yoga classes, awards ceremonies and community events. A change room and small green room service the stage. The structure occupies the south end of a municipally owned property which includes an existing sculpture garden and the Squamish Arts Council building. The structure is split into 2 metre grids of undulating waves inspired by the locale where the mountains meet the ocean.
Client:
District of Squamish
Design Team
Alfred Waugh (Architect in charge), Nick Bray
Consultants
Structural Engineers: Equilibrium Consulting Inc
Electrical Engineers: Applied Engineering Solutions Ltd
Civil Engineers: CJ Anderson Civil Engineering Inc




