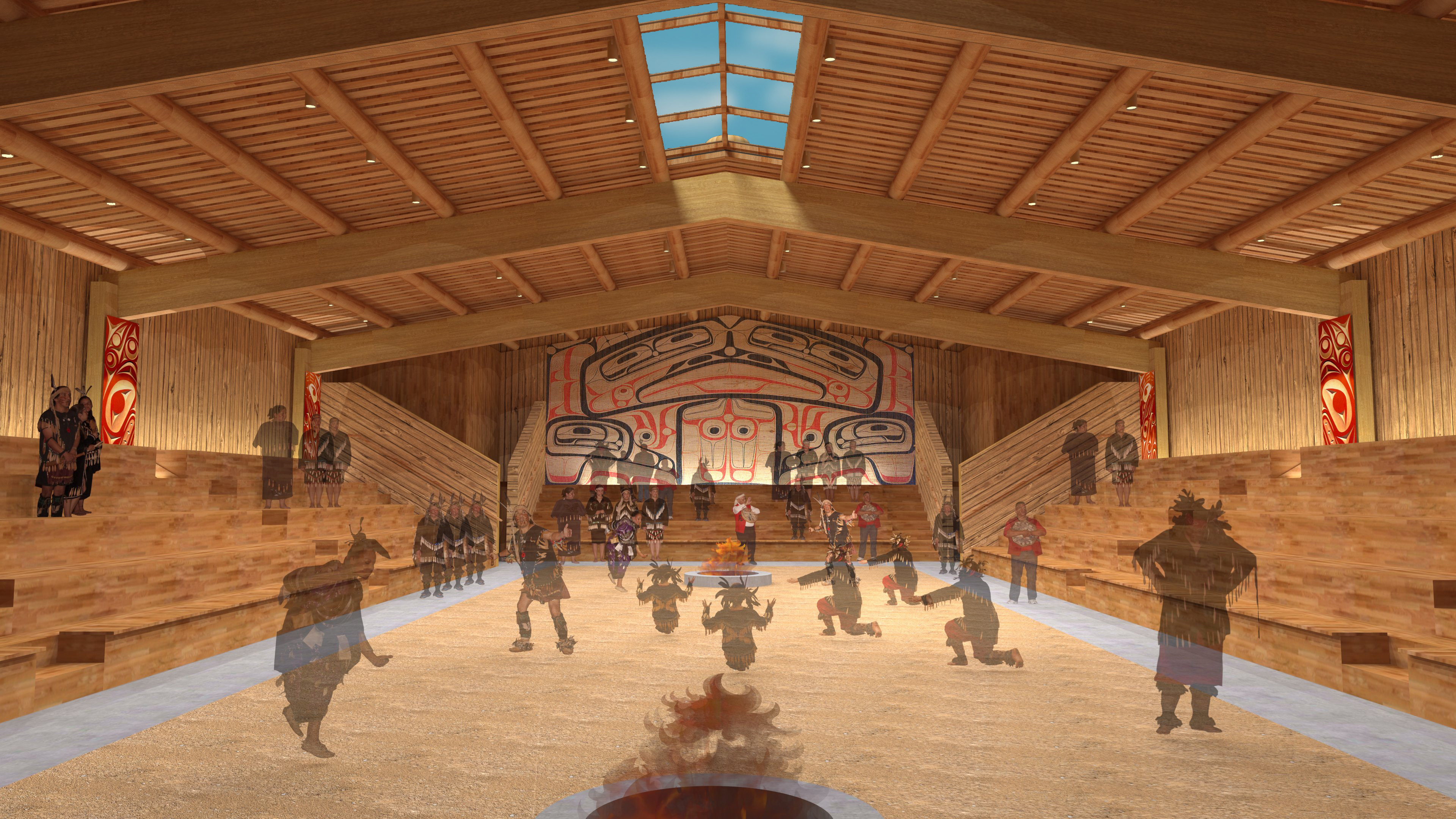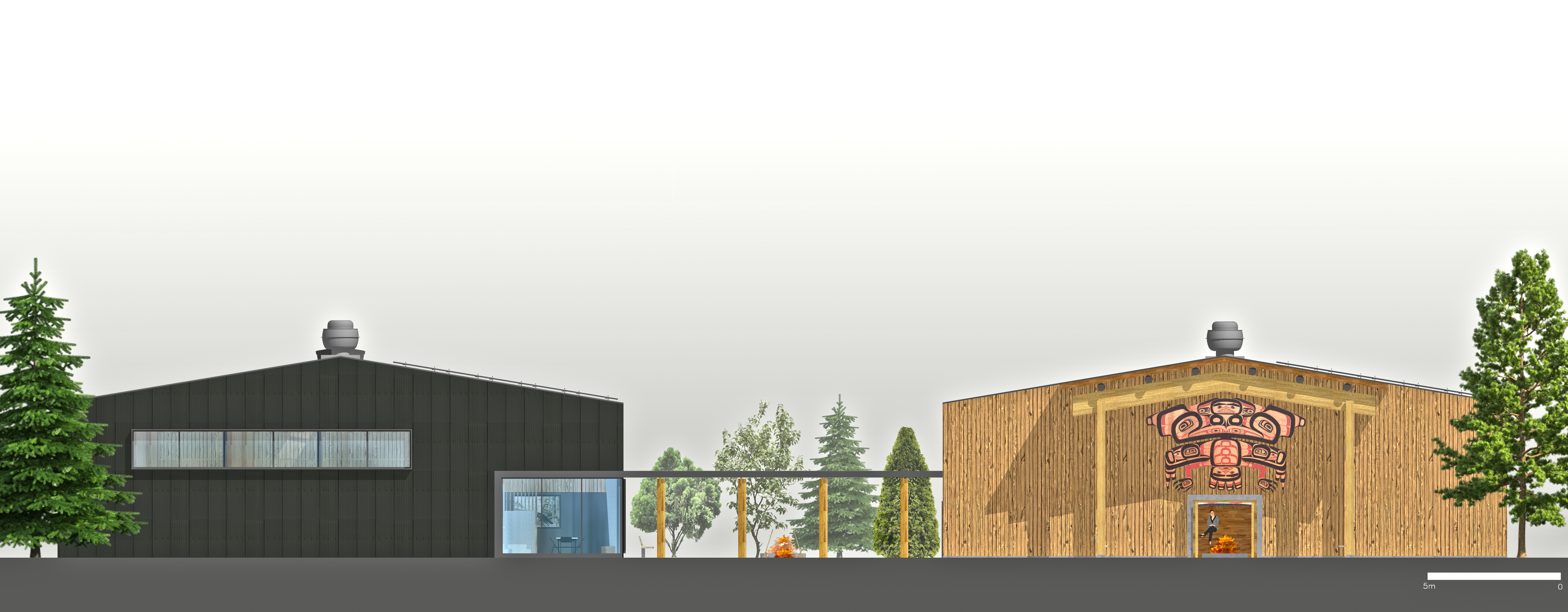PAUQUACHIN BIG HOUSE







Location: North Saanich, Vancouver Island, BC
Design Completed: December 2017
Building Area: 1,632sm (1,7571sft)
The design concept for the Pauquachin Big House and Dining Hall address the Nations need to replace their Traditional Big House which was badly damaged by fire in 1996 and provide a complimentary facility that doubles as both a Dining Hall and Emergency Shelter.
The Traditional Big House is a shed like structure without full building systems requirements inspired by the traditional Coast Salish Big House. Its function is to provide a place for sacred ceremonies. The Nation felt the design should reflect the traditional Big House which did not have all the modern services of a contemporary building. The form merges the traditional Pre-European Salish Style Big House with the Post-European influences gabled Big House. The floor will be a compacted earth with two fire pits and seating will be provided by bleachers. Electric powered low velocity fans will be located on the roof to assist in exhausting the smoke from the firepits. The building will provide opportunity for band members to participate in the construction process and possibly source local cedar and Douglas Fir used for building materials.
Across from the courtyard the Dining Hall / Emergency Shelter will services the Traditional Big House by providing washrooms, kitchen and a large enough space to feed 400 people. This facility will replace the Nation’s 45-year-old Band Hall which is in desperate need for upgrades to meet building code requirements. This facility will also serve as an emergency shelter for band members which currently has 400 members in the event of a natural disaster. The form will be similar as the Traditional Big House however, to address budget requirements the building will be a pre-engineered steel structure with interior treatment of cedar.
The site will be located at a high elevation safe from Tsunami zones and will seed the development of a new village centre. The courtyard between the two buildings will serve as a gathering place and outdoor cooking area with traditional salmon barbecue pits.
Client
Pauquachin Nation
Design Team
Alfred Waugh (Lead Architect), Monika Kolon




