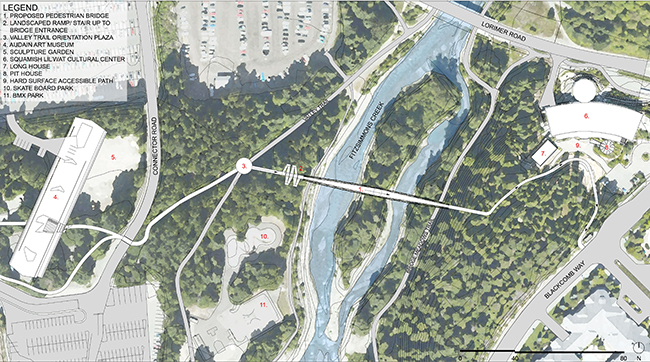





The SLCC Bridge is a proposed pedestrian connection between the existing Squamish Lil’wat Cultural Centre and the proposed Audain Art Museum on the north edge of the Whistler Village. The 130m bridge will improve the flow of pedestrians between the two cultural institutions complimenting and supporting each other.
The bridge link branches off from a new node on the Valley Trail cutting through the forest and rising above the Fitzsimmons creek 12 m to land at the top of the hill near the Squamish Lil’wat Cultural Centre. This dramatic link reveals vistas of Whistler Mountain to the south and the Rainbow Mountain Range to the north.
The design of the bridge is inspired by the Salish Cultures’ tube shaped fish harvesting baskets. The bridge deck is constructed of concrete topping on cross laminated timber panels supported by glulam beams. The span will be broken into 2 segments with a central concrete pylon concealed on a forested island. To shed snow in the winter the bridge canopy will be a series of glulam hoops with a lattice of wood purlins which will assist in transferring the structural load of the spans. The lattice will be clad in a combination of shingled tempered glass and translucent fiberglass panels.
Client
Squamish Lil’wat Cultural Centre, Whistler BC
Design Team
Alfred Waugh (Architect in Charge), Baktash Ilbeiggi
Consultants
Structural Engineers: Equilibrium Consulting




