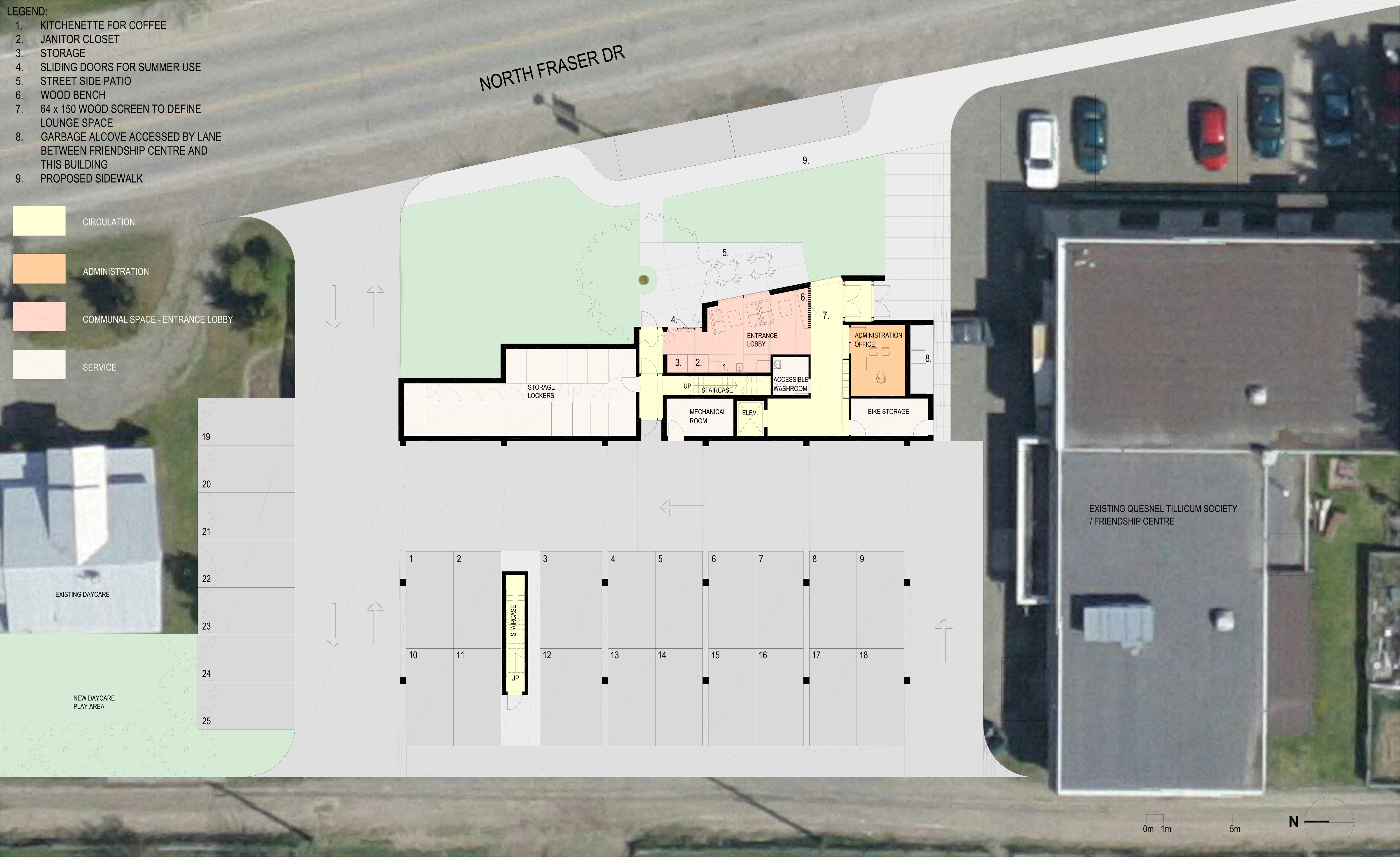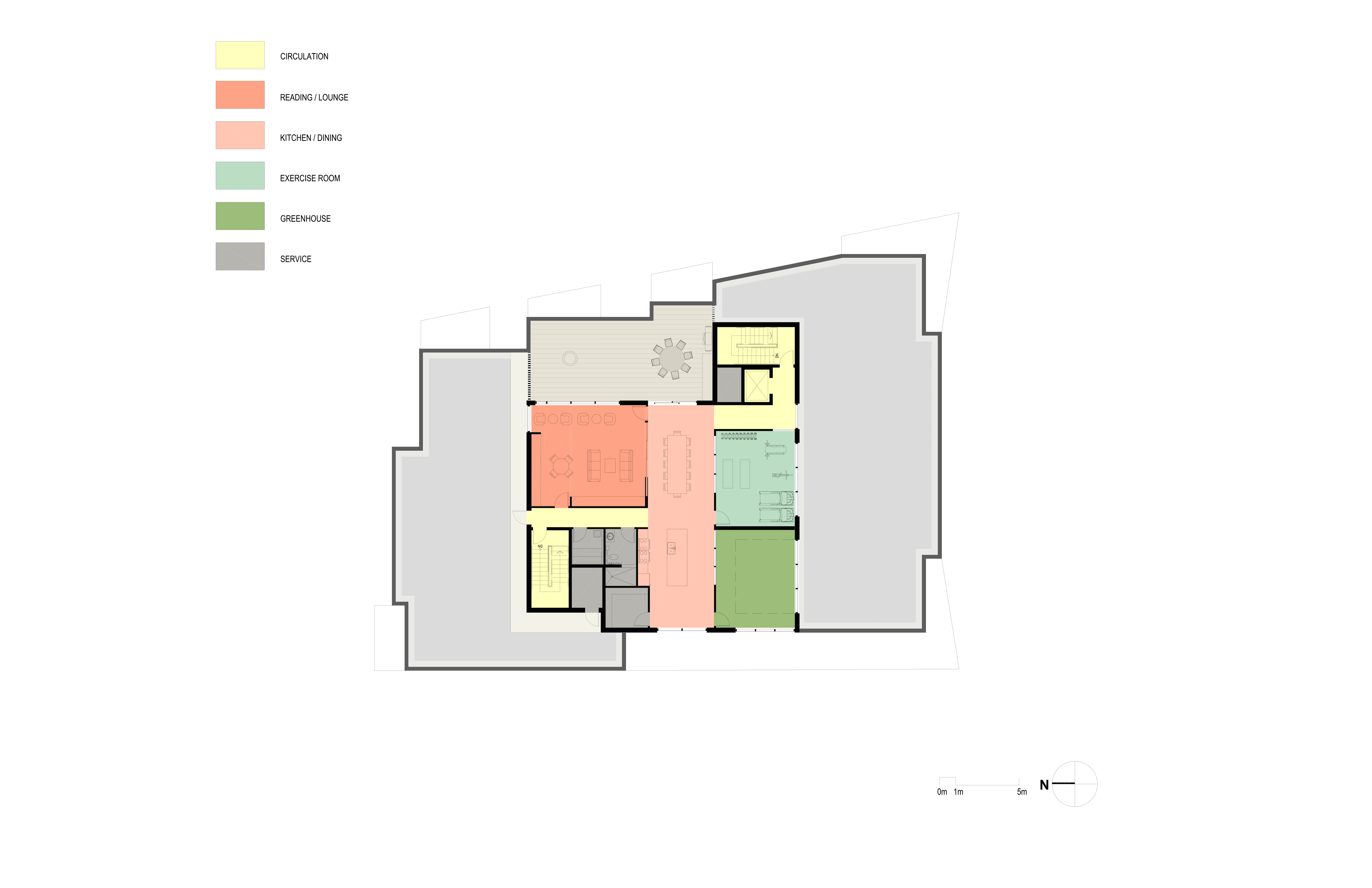QUESNEL TILLICUM SOCIETY AFFORDABLE HOUSING




Location: Quesnel, BC
Concept Design: October 2019
Building Area: 1860sm (20,025sft)
| The Quesnel Tillicum Society (QTS) seek to address the
need for affordable housing in Quesnel specifically for Indigenous residents
by developing a 17 unit multi-family development on the land they currently
own adjacent to the Friendship Centre. The building will have a mix of
studio, 1 bedroom and 2 bedroom units. The studio units will serve as short
term rentals for medical stay for Indigenous members from the Kluskus
Loos’kus Den, Esdilagh-Alexandria, and the Nazda Tribes. The proposed building will be 4 storeys with gross area of 1860sm (20,025 sft). To address the close proximity to the Fraser River and the flood plain zone the living units will be on the 2nd and 3rd floor with parking and the entrance lobby, storage and social lounge on the ground floor. A communal kitchen, green house, Sweat Lodge space, and reading lounge with a large outdoor patio overlooking the Fraser river is located at 4th floor roof top level. These communal spaces was defined in consultation with the QTS members to encourage community building and cultural education. The building will use passive house systems for building envelope and the heating and ventilation system. The upper 3 floor will be wood construction built on a concrete base. An Indigenous pallet of materials including red ochre and wood finishes throughout the building, balcony privacy screens and wood banding using locally source wood will be used. The landscaping will use local plant species from the area. |
Client
Quesnel Tillicum Society
Design Team
Alfred Waugh, Monika Kolon




