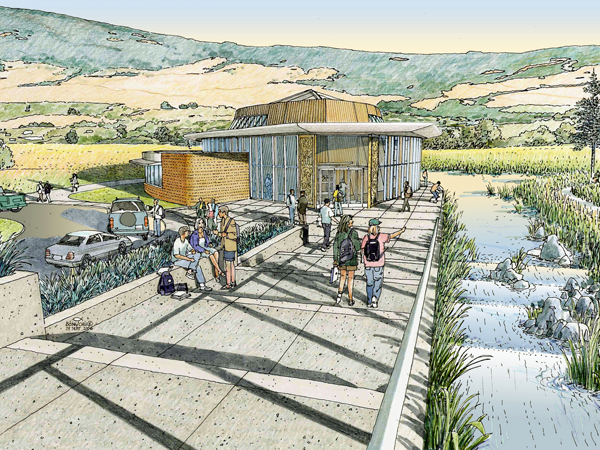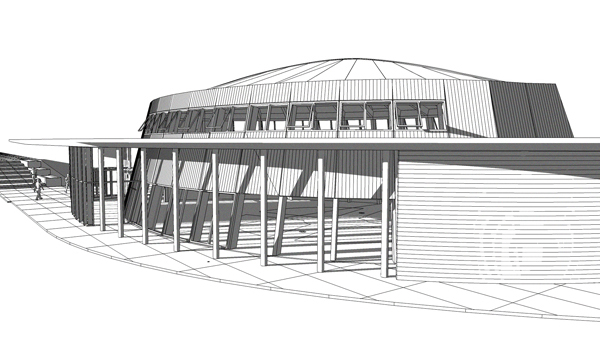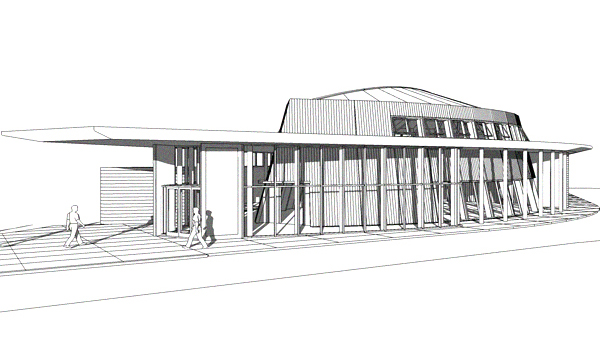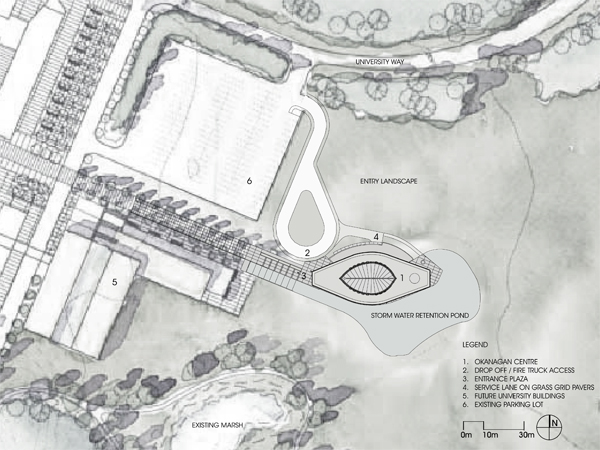





Location: Kelowna, British Columbia
Concept Design Study: 2009
Building Area: 915sm (9,850sft)
The Okanagan Centre will embody the commitment to provide a learning environment to serve the Okanagan First Nations and regional Aboriginal communities. This facility will honour Okanagan First Nation traditions and culture, and be a resource for UBC Okanagan teaching and learning, UBC students, and the greater community. Located at the entrance to the Campus, the Okanagan Centre will fulfill UBC’s vision and mission to respect the original people of this land and recognize the contribution that the Okanagan people and Aboriginal people have made. To strengthen this vision, UBC Board and UBC Okanagan Senate will be held in the Main Gathering Room.
The design concept respects the master plan of the UBC Okanagan Campus as well as the First Nations traditional siting references of the cardinal points. Students and faculty approach the Okanagan Centre along a wide pedestrian plaza stretching to the east with distant views of the iconic landscape of the Okanagan. The plaza gradually terraces down with a bordering water feature feeding the existing low lying marsh area. The Centre greets visitors with two large carved wood panels flanking the western entrance.
The circular massing of the building is inspired by the traditional extended ti pi and the pit-house provides a smooth transition between the University grid and the traditional cardinal directions. The main gathering room is an elongated circular timber framed structure similar to an extended ti pi. In the past, the ti pi was used by the Okanagan People during the summer to accommodate additional families. This gesture of hospitality promotes the sharing of thoughts and ideas between the First Nations Culture and the rest of the community.
Client
UBC Okanagan
Conceptual Design Team
Alfred Waugh (Architect in charge)




